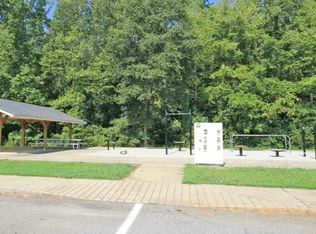Looking for a large home in a great neighborhood- Country Chase- with the bonus of backing up to the Swamp Rabbit Trail. Imagine just walking to the back of your yard and you are right there! Hurry to see this 2 story, 4-bedroom, 2.5 bath home with an additional room on the 1st floor that would make a great playroom/office/study or bedroom. Large front porch perfect for a couple of rocking chairs. Walk into large living room with new Laminate flooring in a dark, rich finish which continues throughout the 1st floor. Large formal dining room features a new chandelier. Kitchen is roomy and offers crown molding and includes a large breakfast area. Just off the kitchen is a bonus room that could be used as a nursery, office, study or a playroom. Upstairs you will find the large Master Bedroom which boasts a trey ceiling, and an on-suite Master Bathroom. There are 3 other bedrooms of nice size as well as the laundry room. This home features a large back yard with a patio, great area for the children to play or for entertaining.
This property is off market, which means it's not currently listed for sale or rent on Zillow. This may be different from what's available on other websites or public sources.
