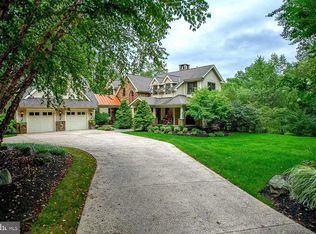Custom Elegance in Gwynedd Valley! Set back along a private drive, this exceptional, stone front estate home will WOW you from the moment you enter the property. Surrounded by scenic landscape and mature trees, this stunning residence welcomes you with a grand Foyer that spans front to back with gorgeous details and open spaces flooded by natural light. Hardwood Floors flow from the formal Living Room with slate Fireplace to a charming Study with Tile Fireplace and views of the lush surroundings. A formal Dining Room invites festive dinner parties and features custom millwork and an adjoining Butler's Pantry that beautifully leads to a large Kitchen with 6-burner gas cooktop, center island and sun-filled Breakfast Room with vaulted ceiling and French door to a mahogany deck. The stunning Great Room with hardwood floors, custom built-ins, vaulted ceiling and wall of windows creates a dynamic space for relaxation and entertaining. Upstairs, hardwood floors continue throughout the 2nd and 3rd floors of living space complete with a luxurious Master Suite with sumptuous Bath and Sitting Area, 5 additional Bedrooms, 4 full Baths and an awesome private space for work, writing or studying. This incredible home continues with an expansive 50's themed Lower Level with game area, soda-shop style bar, Full Bath and French Doors that walk-out to your very own backyard oasis complete with gorgeous Pool and Hot Tub, Patio and outdoor Kitchen!! With a 3-Car Garage, 3-Zones of heating & cooling and a prime location close to parks, shopping and public transportation, 208 Cathcart Road is the estate home you have been searching for schedule your private tour today!
This property is off market, which means it's not currently listed for sale or rent on Zillow. This may be different from what's available on other websites or public sources.
