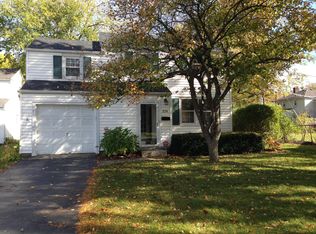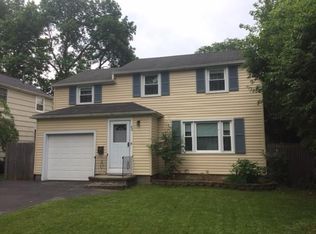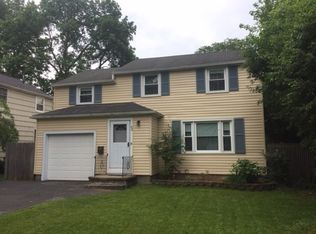Sale Pending --- Beautiful three bedroom Colonial walking distance to Strong & U of R in College Town area. Updated kitchen, hardwood floors, large bedrooms, new carpeting, wood burning fireplace and plenty of storage. Replacement windows, new water heater 2014, updated electrical, all kitchen appliances including washer & dryer. Fully fenced corner lot with large private yard, storage shed, screened in porch and stone patio! Home qualifies for $9,000 U of R buyers incentive program. Great location and neighborhood!
This property is off market, which means it's not currently listed for sale or rent on Zillow. This may be different from what's available on other websites or public sources.


