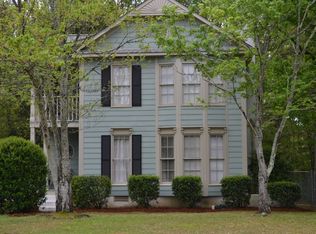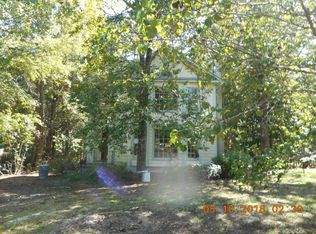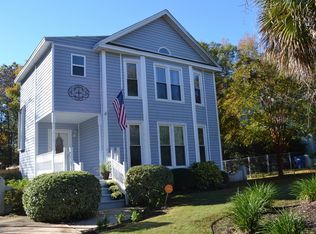This Charleston Home is located in the quiet community of Hidden Oaks in Irmo. The open kitchen has a large eat in area that leads out to the lovely deck and backyard. Cozy up by the wood burning fireplace in the living room which offers built in shelving and also opens up the deck and backyard. The formal dining room has hardwood floors and a privacy screen separating it from the living room or you can remove it to have a more open floor plan. 3 bedrooms on the 2nd floor. The owner suite has a walk in closet and a private balcony where you can enjoy your morning coffee or reading a good book. The 2 other ample sized bedrooms share a bathroom. The windows have been replaced with energy efficient double pane AG windows with a transferable lifetime warranty in addition to insulated storm doors. The backyard offers lots of room to play and a separate storage shed/workshop which conveys. Zoned for Award winning Lex/Richland School District 5 and is convenient to I-26, Lake Murray,shopping at Harbison and only minutes from downtown Columbia
This property is off market, which means it's not currently listed for sale or rent on Zillow. This may be different from what's available on other websites or public sources.


