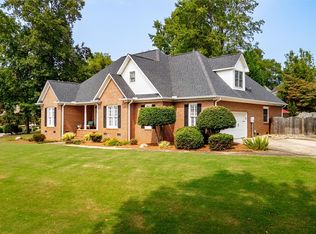SALE PENDING!! BACK ON MARKET AFTER COMPLETING MANY UPDATES!! Incuding brand new flooring throughout home, new lighting, fresh paint and much more.Contact owner directly by calling the number at the bottom of the listing No Realtor no problem you save their commision!! ATTN: Buyers agents please plan to preview during our open houses as we will pay fee with acceptable offer!! CALL TODAY FOR PRICE W/O REALTOR $$$ Price Reduced!!! Call the Property Owner today Home has been cleared out nothing hiding behind furniture rugs pictures etc. see what you're getting first!! Beautiful home in the heart of Easley! 4 bedrooms 2 1/2 baths and a two car attached garage with workbench and storage closet. Large covered front porch to enjoy your morning coffee and to watch the evening sunsets or just sit and talk with friends and neighbors! Downstairs features smooth ceilings a Large eat in kitchen with solid oak cabinets w/hidden hinges and tile backsplash open to large family room with Real wood burning fireplace with gas logs and powder room, this home also features a study/office and a big formal dining room for your holiday dinners, also has a utility/mud room with more solid oak storage cabinets. A large deck leads to private backyard with plenty of room for grilling and family gatherings. Upstairs you will find a Large master bedroom with room for king size furniture has attached master bath and walk-in closet, jetted tub with separate shower. Also features two additional bedrooms both with walk-in closets and a large bonus/4th bedroom also with walk-in closet. And just down the hall is the staircase to the unfinished 3rd floor for which the HVAC units have been upgraded to accommodate if you choose to finish adding an additional 400-500 sq.ft.. and $30,000 - $40,000 in value!! All of this in one of Easley's finest upscale communities Carson place! This home is available immediately call today to make it your own!! Shown by appointment anytime call 864 354 8761
This property is off market, which means it's not currently listed for sale or rent on Zillow. This may be different from what's available on other websites or public sources.
