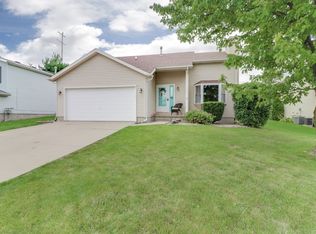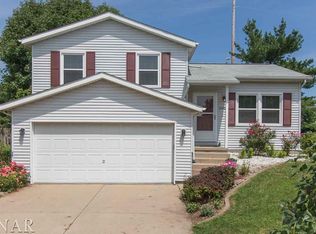Closed
$210,000
208 Carriage Hills Rd, Normal, IL 61761
3beds
1,616sqft
Single Family Residence
Built in 1990
6,599.34 Square Feet Lot
$241,800 Zestimate®
$130/sqft
$2,050 Estimated rent
Home value
$241,800
$230,000 - $254,000
$2,050/mo
Zestimate® history
Loading...
Owner options
Explore your selling options
What's special
Very sharp home located just minutes from Prairieland Elementary School! Located in North Normal, just down the road from ISU. Updated bathrooms! Newer laminate flooring in the kitchen and living room. Nice sized family room with wood burning fireplace and features a half bath and laundry on the same level. 3 large bedrooms, 2 1/2 bathrooms, 2 car garage. Newer AC and furnace (5 years old). Roof put on in 2010, Water heater new in 2011. Remodeled in 2010, including a fenced in yard, concrete patio and brick patio. This is a MUST SEE!
Zillow last checked: 8 hours ago
Listing updated: March 09, 2023 at 10:15am
Listing courtesy of:
Becky Gerig, ABR,CRS 309-212-4120,
RE/MAX Choice
Bought with:
Melissa Douglas
BHHS Central Illinois, REALTORS
Source: MRED as distributed by MLS GRID,MLS#: 11709226
Facts & features
Interior
Bedrooms & bathrooms
- Bedrooms: 3
- Bathrooms: 3
- Full bathrooms: 2
- 1/2 bathrooms: 1
Primary bedroom
- Features: Flooring (Carpet), Window Treatments (Blinds), Bathroom (Full)
- Level: Second
- Area: 210 Square Feet
- Dimensions: 15X14
Bedroom 2
- Features: Flooring (Carpet), Window Treatments (Blinds)
- Level: Second
- Area: 140 Square Feet
- Dimensions: 14X10
Bedroom 3
- Features: Flooring (Carpet)
- Level: Second
- Area: 81 Square Feet
- Dimensions: 9X9
Family room
- Features: Window Treatments (Blinds)
- Level: Lower
- Area: 216 Square Feet
- Dimensions: 12X18
Kitchen
- Features: Kitchen (Eating Area-Table Space), Flooring (Wood Laminate), Window Treatments (Blinds)
- Level: Main
- Area: 198 Square Feet
- Dimensions: 18X11
Laundry
- Level: Lower
- Area: 25 Square Feet
- Dimensions: 5X5
Living room
- Features: Flooring (Wood Laminate), Window Treatments (Curtains/Drapes)
- Level: Main
- Area: 252 Square Feet
- Dimensions: 18X14
Heating
- Forced Air, Natural Gas
Cooling
- Central Air
Appliances
- Included: Range, Dishwasher, Refrigerator
- Laundry: Electric Dryer Hookup
Features
- Cathedral Ceiling(s)
- Windows: Skylight(s)
- Basement: None
- Number of fireplaces: 1
- Fireplace features: Wood Burning, Attached Fireplace Doors/Screen, Family Room
Interior area
- Total structure area: 1,616
- Total interior livable area: 1,616 sqft
Property
Parking
- Total spaces: 2
- Parking features: Concrete, Garage Door Opener, On Site, Garage Owned, Attached, Garage
- Attached garage spaces: 2
- Has uncovered spaces: Yes
Accessibility
- Accessibility features: No Disability Access
Features
- Levels: Tri-Level
- Patio & porch: Patio, Porch
- Fencing: Fenced
Lot
- Size: 6,599 sqft
- Dimensions: 60X110
- Features: Mature Trees, Landscaped
Details
- Additional structures: Shed(s)
- Parcel number: 1422104004
- Special conditions: None
- Other equipment: Ceiling Fan(s)
Construction
Type & style
- Home type: SingleFamily
- Property subtype: Single Family Residence
Materials
- Vinyl Siding
- Roof: Asphalt
Condition
- New construction: No
- Year built: 1990
Utilities & green energy
- Sewer: Public Sewer
- Water: Public
Community & neighborhood
Community
- Community features: Curbs, Street Lights, Street Paved
Location
- Region: Normal
- Subdivision: Carriage Hills
Other
Other facts
- Listing terms: Conventional
- Ownership: Fee Simple
Price history
| Date | Event | Price |
|---|---|---|
| 6/4/2024 | Listing removed | -- |
Source: | ||
| 3/9/2023 | Pending sale | $205,000-2.4%$127/sqft |
Source: | ||
| 3/6/2023 | Sold | $210,000+2.4%$130/sqft |
Source: | ||
| 1/31/2023 | Pending sale | $205,000$127/sqft |
Source: | ||
| 1/31/2023 | Contingent | $205,000$127/sqft |
Source: | ||
Public tax history
| Year | Property taxes | Tax assessment |
|---|---|---|
| 2023 | $4,424 +6.8% | $57,693 +10.7% |
| 2022 | $4,143 +4.3% | $52,121 +6% |
| 2021 | $3,971 | $49,175 +4.9% |
Find assessor info on the county website
Neighborhood: 61761
Nearby schools
GreatSchools rating
- 8/10Prairieland Elementary SchoolGrades: K-5Distance: 0.8 mi
- 3/10Parkside Jr High SchoolGrades: 6-8Distance: 2.5 mi
- 7/10Normal Community West High SchoolGrades: 9-12Distance: 2.4 mi
Schools provided by the listing agent
- Elementary: Prairieland Elementary
- Middle: Parkside Jr High
- High: Normal Community West High Schoo
- District: 5
Source: MRED as distributed by MLS GRID. This data may not be complete. We recommend contacting the local school district to confirm school assignments for this home.

Get pre-qualified for a loan
At Zillow Home Loans, we can pre-qualify you in as little as 5 minutes with no impact to your credit score.An equal housing lender. NMLS #10287.

