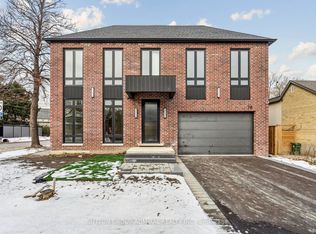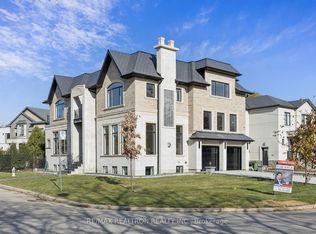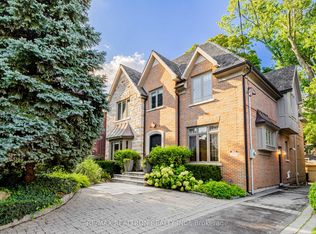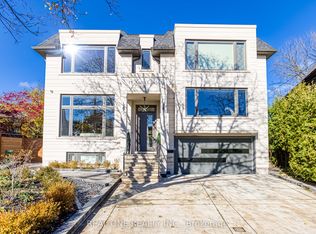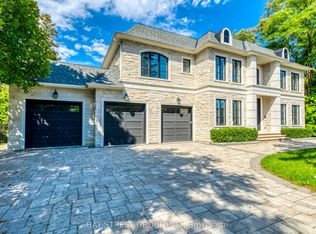An extraordinary opportunity to own a, architecturally designed residence on a premium lot in the sought-after Bedford Park-Nortown neighbourhood. Spanning over 8,000 sq.ft.,of finished living space. This remarkable home was designed by renowned architect Richard Wengle and showcases a grand circular foyer, soaring 10-foot ceilings on the main floor, and stunning library with custom mahogany built-ins and a spectacular indoor swimming pool. The thoughtfully designed layout offers an elegant flow from the open-concept family room to the chef-inspired kitchen, formal dining area, and custom covered terrace-ideal for entertaining. The sophisticated primary suite features dual walk-in closets and a spa-like ensuite. A private elevator provides access to all four levels. The lower level offers two ensuite bedrooms and a dedicated office space. Prime location - steps to top public and private schools, Avenue Road ships and restaurants, and minutes to downtown and Pearson Airport.
For sale
C$4,950,000
208 Carmichael Ave, Toronto, ON M5M 2X3
8beds
7baths
Single Family Residence
Built in ----
6,900 Square Feet Lot
$-- Zestimate®
C$--/sqft
C$-- HOA
What's special
Premium lotGrand circular foyerSpectacular indoor swimming poolOpen-concept family roomChef-inspired kitchenFormal dining areaCustom covered terrace
- 64 days |
- 42 |
- 4 |
Zillow last checked: 8 hours ago
Listing updated: October 08, 2025 at 02:48pm
Listed by:
REVEL REALTY INC.
Source: TRREB,MLS®#: C12337806 Originating MLS®#: Toronto Regional Real Estate Board
Originating MLS®#: Toronto Regional Real Estate Board
Facts & features
Interior
Bedrooms & bathrooms
- Bedrooms: 8
- Bathrooms: 7
Heating
- Forced Air, Gas
Cooling
- Central Air
Appliances
- Included: Built-In Oven
Features
- Steam Room, Storage
- Flooring: Carpet Free
- Basement: Finished with Walk-Out,Full
- Has fireplace: Yes
Interior area
- Living area range: 5000 + null
Video & virtual tour
Property
Parking
- Total spaces: 4
- Parking features: Private Double, Garage Door Opener
- Has garage: Yes
Features
- Stories: 3
- Has private pool: Yes
- Pool features: Indoor
Lot
- Size: 6,900 Square Feet
- Features: Park, Public Transit, School, Wooded/Treed, Golf
Details
- Parcel number: 102000127
Construction
Type & style
- Home type: SingleFamily
- Property subtype: Single Family Residence
Materials
- Brick, Stone
- Foundation: Unknown
- Roof: Shingle
Utilities & green energy
- Sewer: Sewer
Community & HOA
Location
- Region: Toronto
Financial & listing details
- Annual tax amount: C$22,997
- Date on market: 10/8/2025
REVEL REALTY INC.
By pressing Contact Agent, you agree that the real estate professional identified above may call/text you about your search, which may involve use of automated means and pre-recorded/artificial voices. You don't need to consent as a condition of buying any property, goods, or services. Message/data rates may apply. You also agree to our Terms of Use. Zillow does not endorse any real estate professionals. We may share information about your recent and future site activity with your agent to help them understand what you're looking for in a home.
Price history
Price history
Price history is unavailable.
Public tax history
Public tax history
Tax history is unavailable.Climate risks
Neighborhood: Bedford Park
Nearby schools
GreatSchools rating
No schools nearby
We couldn't find any schools near this home.
- Loading
