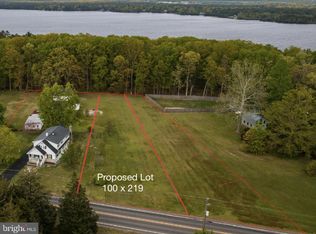Sold for $300,000
$300,000
208 Carmel Rd, Millville, NJ 08332
3beds
2,491sqft
Single Family Residence
Built in 1938
0.71 Acres Lot
$360,300 Zestimate®
$120/sqft
$2,579 Estimated rent
Home value
$360,300
$335,000 - $389,000
$2,579/mo
Zestimate® history
Loading...
Owner options
Explore your selling options
What's special
Welcome to your new move-in ready home, situated on a private rural lot that backs up to the Union Lake Wildlife Management Area. You'll enjoy the peace and tranquility that comes with living in this secluded area, while still being easily accessible to Routes 55, 47, and 49, Delaware, and all shore points. As you enter the home, you'll be greeted by a fully renovated eat-in kitchen featuring granite countertops, luxury vinyl flooring, tile backsplash, recessed lighting, a desk work area, and plenty of space for all your cooking and entertaining needs. The kitchen flows seamlessly into the family room, complete with a cozy gas-burning fireplace, perfect for those chilly winter nights. The separate living room provides additional space for relaxing or entertaining guests. There is hardwood flooring under the carpet in the living room. There is a full bathroom on the main floor with tile flooring and tile tub surround. The main floor laundry room is a convenient feature, providing easy access to laundry duties without having to leave the main living area. Upstairs, you'll find three spacious bedrooms, each with ample closet space, as well as a full bathroom on the second level. Additionally, there is a possible 4th bedroom/office upstairs as well. The partially finished basement with a built-in bar provides even more living space, offering endless possibilities for a home office, gym, or entertainment area. There is a separate finished utility room as well. The one-car detached garage with a second floor and two separate outbuildings are great for storage, making it easy to keep your property organized and clutter-free. There is a covered front porch and a covered side porch that are the perfect spots for enjoying your morning coffee or watching the sunset. With public water and natural gas availability, along with easy accessibility to major routes, this home offers the perfect balance of rural living and modern convenience. Sellers are to install a new septic system prior to closing. Don't miss your chance to make this beautiful property your forever home!
Zillow last checked: 8 hours ago
Listing updated: October 30, 2023 at 06:00am
Listed by:
W. Scott Sheppard 856-207-9393,
BHHS Fox & Roach-Vineland,
Listing Team: The Scott Sheppard Team
Bought with:
Afaq haider, 2330811
Keller Williams Realty - Cherry Hill
Source: Bright MLS,MLS#: NJCB2011994
Facts & features
Interior
Bedrooms & bathrooms
- Bedrooms: 3
- Bathrooms: 2
- Full bathrooms: 2
- Main level bathrooms: 1
Basement
- Area: 0
Heating
- Baseboard, Radiator, Oil
Cooling
- Ceiling Fan(s), Wall Unit(s), Window Unit(s), Electric
Appliances
- Included: Refrigerator, Dishwasher, Oven/Range - Electric, Microwave, Washer, Dryer, Electric Water Heater
- Laundry: Main Level, Laundry Room
Features
- Bar, Attic, Family Room Off Kitchen, Walk-In Closet(s), Plaster Walls
- Flooring: Luxury Vinyl, Carpet, Ceramic Tile
- Basement: Partial
- Number of fireplaces: 1
- Fireplace features: Gas/Propane
Interior area
- Total structure area: 2,491
- Total interior livable area: 2,491 sqft
- Finished area above ground: 2,491
- Finished area below ground: 0
Property
Parking
- Total spaces: 5
- Parking features: Garage Faces Front, Storage, Asphalt, Detached, Driveway
- Garage spaces: 1
- Uncovered spaces: 4
Accessibility
- Accessibility features: None
Features
- Levels: Two
- Stories: 2
- Patio & porch: Porch
- Exterior features: Lawn Sprinkler
- Pool features: None
- Frontage length: Road Frontage: 100
Lot
- Size: 0.71 Acres
- Dimensions: 100 x 284
- Features: Backs to Trees, Rear Yard
Details
- Additional structures: Above Grade, Below Grade, Outbuilding
- Parcel number: 100003500008
- Zoning: R-15
- Special conditions: Standard
Construction
Type & style
- Home type: SingleFamily
- Architectural style: Bungalow
- Property subtype: Single Family Residence
Materials
- Frame
- Foundation: Block
- Roof: Pitched
Condition
- New construction: No
- Year built: 1938
Utilities & green energy
- Electric: 200+ Amp Service
- Sewer: On Site Septic
- Water: Public
- Utilities for property: Cable Connected, Natural Gas Available, Cable
Community & neighborhood
Security
- Security features: Security System
Location
- Region: Millville
- Subdivision: None Available
- Municipality: MILLVILLE CITY
Other
Other facts
- Listing agreement: Exclusive Right To Sell
- Listing terms: Cash,Conventional,FHA
- Ownership: Fee Simple
- Road surface type: Paved
Price history
| Date | Event | Price |
|---|---|---|
| 10/20/2023 | Sold | $300,000+3.5%$120/sqft |
Source: | ||
| 8/23/2023 | Pending sale | $289,900$116/sqft |
Source: | ||
| 8/14/2023 | Price change | $289,900-3.3%$116/sqft |
Source: | ||
| 7/20/2023 | Listed for sale | $299,900$120/sqft |
Source: | ||
| 7/11/2023 | Pending sale | $299,900$120/sqft |
Source: Berkshire Hathaway HomeServices Fox & Roach, REALTORS #NJCB2011994 Report a problem | ||
Public tax history
| Year | Property taxes | Tax assessment |
|---|---|---|
| 2025 | $5,785 | $147,400 |
| 2024 | $5,785 -4.8% | $147,400 -9.3% |
| 2023 | $6,075 +2.8% | $162,500 |
Find assessor info on the county website
Neighborhood: 08332
Nearby schools
GreatSchools rating
- 4/10Mount Pleasant Elementary SchoolGrades: K-5Distance: 0.3 mi
- 3/10Lakeside Middle SchoolGrades: 6-8Distance: 1.6 mi
- NAMemorial High SchoolGrades: 9-12Distance: 1.8 mi
Schools provided by the listing agent
- Elementary: Mount Pleasant School
- Middle: Lakeside
- High: Millville Senior
Source: Bright MLS. This data may not be complete. We recommend contacting the local school district to confirm school assignments for this home.
Get a cash offer in 3 minutes
Find out how much your home could sell for in as little as 3 minutes with a no-obligation cash offer.
Estimated market value
$360,300
