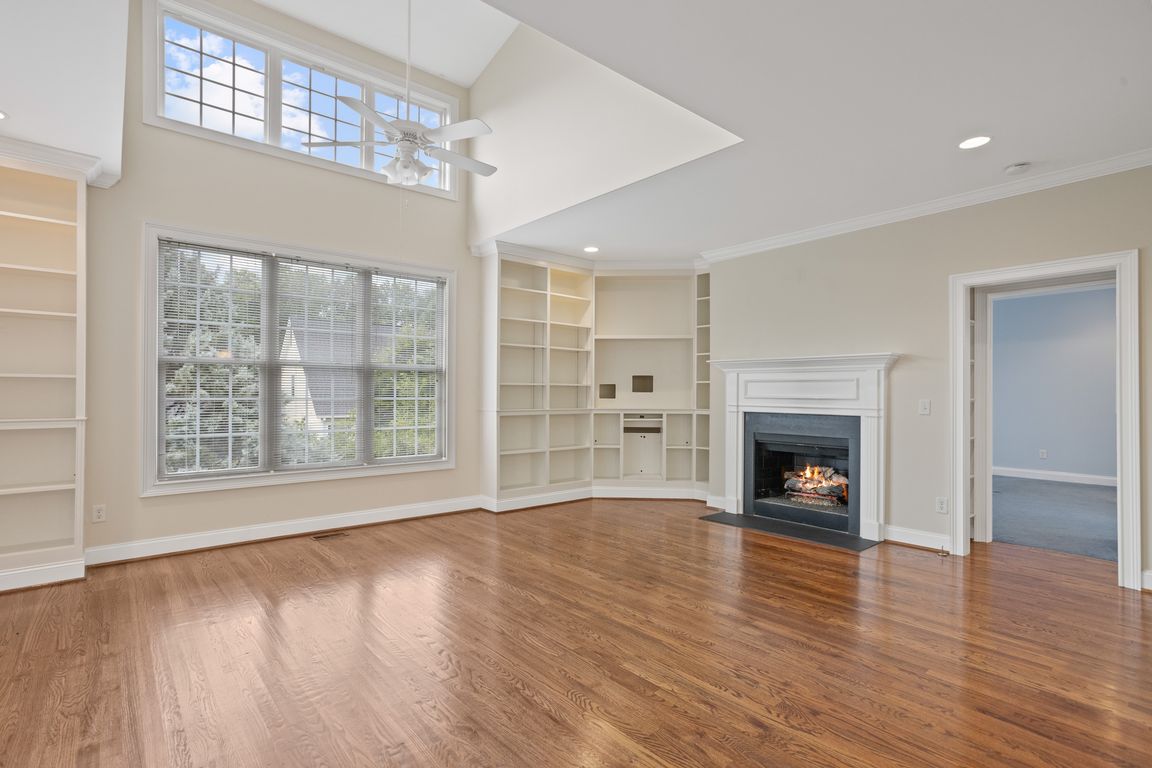
For salePrice cut: $20K (10/27)
$625,000
3beds
2,800sqft
208 Carilion Ln, Greenville, SC 29617
3beds
2,800sqft
Single family residence, residential
7,405 sqft
3 Attached garage spaces
$223 price/sqft
What's special
Three-car garageBright spacious officeBrand-new carpetOversized islandBeautifully landscaped green spacesScreened-in porchGleaming hardwood floors
If you’ve been waiting for the right home in Carilion—this is the one to move on. Built by respected local builder Quinn Satterfield, this 3-bedroom, 2.5-bath home offers nearly 2,800 sq ft of timeless craftsmanship, smart upgrades, and a location that checks all the boxes. The classic white kitchen with an ...
- 223 days |
- 677 |
- 22 |
Likely to sell faster than
Source: Greater Greenville AOR,MLS#: 1553121
Travel times
Living Room
Kitchen
Primary Bedroom
Zillow last checked: 8 hours ago
Listing updated: October 27, 2025 at 11:55am
Listed by:
Bill Rhodes 864-363-2649,
BHHS C Dan Joyner - Midtown
Source: Greater Greenville AOR,MLS#: 1553121
Facts & features
Interior
Bedrooms & bathrooms
- Bedrooms: 3
- Bathrooms: 3
- Full bathrooms: 2
- 1/2 bathrooms: 1
- Main level bathrooms: 1
- Main level bedrooms: 1
Rooms
- Room types: Laundry, Office/Study, Workshop, Attic
Primary bedroom
- Area: 255
- Dimensions: 17 x 15
Bedroom 2
- Area: 165
- Dimensions: 11 x 15
Bedroom 3
- Area: 165
- Dimensions: 11 x 15
Primary bathroom
- Features: Double Sink, Full Bath, Shower Only
- Level: Main
Dining room
- Area: 168
- Dimensions: 14 x 12
Kitchen
- Area: 180
- Dimensions: 15 x 12
Living room
- Area: 304
- Dimensions: 19 x 16
Bonus room
- Area: 273
- Dimensions: 21 x 13
Heating
- Multi-Units, Natural Gas
Cooling
- Central Air, Electric
Appliances
- Included: Dishwasher, Disposal, Range, Microwave, Electric Water Heater
- Laundry: 1st Floor, Walk-in, Laundry Room
Features
- Vaulted Ceiling(s), Ceiling Smooth, Granite Counters, Open Floorplan, Wet Bar, Pantry
- Flooring: Carpet, Ceramic Tile, Wood
- Basement: None
- Attic: Pull Down Stairs,Storage
- Number of fireplaces: 1
- Fireplace features: Gas Log
Interior area
- Total interior livable area: 2,800 sqft
Property
Parking
- Total spaces: 3
- Parking features: Attached, Parking Pad, Concrete
- Attached garage spaces: 3
- Has uncovered spaces: Yes
Features
- Levels: Two
- Stories: 2
- Patio & porch: Deck, Front Porch, Screened
Lot
- Size: 7,405.2 Square Feet
- Features: Sidewalk, 1/2 Acre or Less
Details
- Parcel number: 0472.0201010.00
Construction
Type & style
- Home type: SingleFamily
- Architectural style: Craftsman
- Property subtype: Single Family Residence, Residential
Materials
- Hardboard Siding
- Foundation: Crawl Space/Slab
- Roof: Architectural
Utilities & green energy
- Sewer: Public Sewer
- Water: Public
- Utilities for property: Underground Utilities
Community & HOA
Community
- Features: Street Lights, Pool, Sidewalks
- Security: Security System Owned
- Subdivision: Carilion
HOA
- Has HOA: Yes
- Services included: Pool, Street Lights, Restrictive Covenants
Location
- Region: Greenville
Financial & listing details
- Price per square foot: $223/sqft
- Tax assessed value: $323,200
- Annual tax amount: $2,230
- Date on market: 4/4/2025