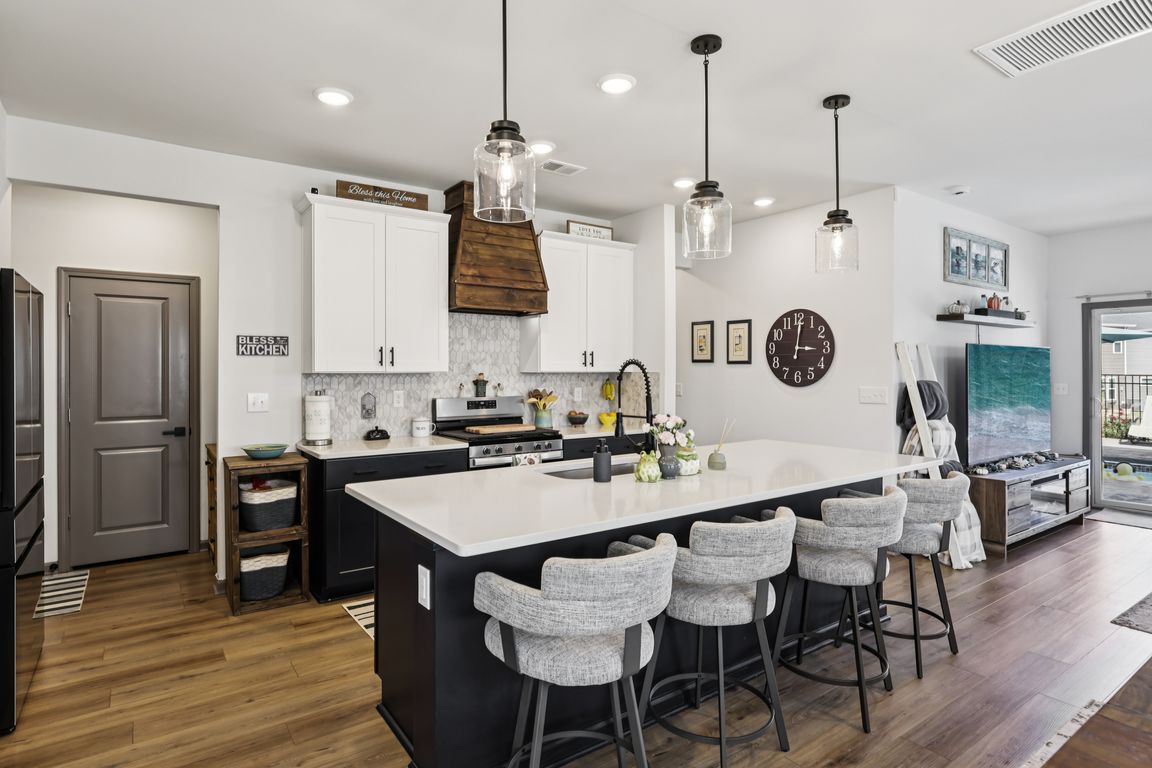Open: Sat 2pm-4pm

ActivePrice cut: $10K (11/28)
$390,000
4beds
2,190sqft
208 Canoga Ave, York, SC 29745
4beds
2,190sqft
Single family residence
Built in 2023
0.16 Acres
2 Attached garage spaces
$178 price/sqft
$82 monthly HOA fee
What's special
Sparkling poolUpdated exterior lightingFresh paintTouch-activated faucetStylish hood ventGas rangeBright open layout
**Qualifies for $2500 towards closing costs with preferred lender** Welcome to this stunning 2023 home that beautifully blends modern upgrades with timeless comfort! Featuring 4 bedrooms and 3 full bathrooms, this meticulously enhanced property is truly move-in ready. Step inside to a bright, open layout with fresh paint, upgraded lighting, and designer ...
- 37 days |
- 490 |
- 36 |
Source: Canopy MLS as distributed by MLS GRID,MLS#: 4314974
Travel times
Living Room
Kitchen
Primary Bedroom
Zillow last checked: 8 hours ago
Listing updated: 16 hours ago
Listing Provided by:
Kaylin Stewart kstewart@paraclerealty.com,
Better Homes and Gardens Real Estate Paracle
Source: Canopy MLS as distributed by MLS GRID,MLS#: 4314974
Facts & features
Interior
Bedrooms & bathrooms
- Bedrooms: 4
- Bathrooms: 3
- Full bathrooms: 3
- Main level bedrooms: 1
Primary bedroom
- Features: Ceiling Fan(s), En Suite Bathroom
- Level: Upper
Bedroom s
- Features: Computer Niche
- Level: Main
Bedroom s
- Features: Ceiling Fan(s)
- Level: Upper
Bedroom s
- Features: Ceiling Fan(s)
- Level: Upper
Bathroom full
- Level: Main
Bathroom full
- Level: Upper
Bathroom full
- Features: Walk-In Closet(s)
- Level: Upper
Dining area
- Level: Main
Flex space
- Features: Ceiling Fan(s)
- Level: Upper
Kitchen
- Features: Breakfast Bar, Kitchen Island, Walk-In Pantry, Wet Bar
- Level: Main
Laundry
- Features: Storage
- Level: Upper
Living room
- Features: Ceiling Fan(s)
- Level: Main
Other
- Features: Drop Zone
- Level: Main
Heating
- Central, Electric
Cooling
- Ceiling Fan(s), Central Air
Appliances
- Included: Dishwasher, Disposal, Electric Water Heater, Exhaust Fan, Exhaust Hood, Gas Oven, Gas Range
- Laundry: Laundry Room, Upper Level
Features
- Breakfast Bar, Built-in Features, Drop Zone, Kitchen Island, Open Floorplan, Pantry, Storage, Walk-In Closet(s), Walk-In Pantry, Wet Bar
- Flooring: Carpet, Tile, Vinyl
- Doors: Sliding Doors
- Has basement: No
- Attic: Pull Down Stairs
Interior area
- Total structure area: 2,190
- Total interior livable area: 2,190 sqft
- Finished area above ground: 2,190
- Finished area below ground: 0
Property
Parking
- Total spaces: 5
- Parking features: Driveway, Attached Garage, Garage on Main Level
- Attached garage spaces: 2
- Uncovered spaces: 3
Features
- Levels: Two
- Stories: 2
- Patio & porch: Deck, Porch
- Pool features: Fenced, In Ground
- Fencing: Back Yard,Fenced
Lot
- Size: 0.16 Acres
- Features: Cleared, End Unit
Details
- Parcel number: 0701601448
- Zoning: R-5
- Special conditions: Standard
Construction
Type & style
- Home type: SingleFamily
- Property subtype: Single Family Residence
Materials
- Shingle/Shake
- Foundation: Slab
Condition
- New construction: No
- Year built: 2023
Details
- Builder name: Meritage Homes
Utilities & green energy
- Sewer: Public Sewer
- Water: City
- Utilities for property: Cable Connected, Electricity Connected, Underground Power Lines
Community & HOA
Community
- Security: Carbon Monoxide Detector(s), Smoke Detector(s)
- Subdivision: Monterey Park
HOA
- Has HOA: Yes
- HOA fee: $82 monthly
- HOA name: Kuester Management Group
Location
- Region: York
Financial & listing details
- Price per square foot: $178/sqft
- Tax assessed value: $365,317
- Date on market: 10/22/2025
- Cumulative days on market: 37 days
- Listing terms: Cash,Conventional,FHA,VA Loan
- Exclusions: Washer, dryer, refrigerator, and heat pump for pool do not convey.
- Electric utility on property: Yes
- Road surface type: Concrete, Paved