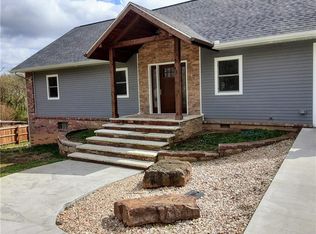Sold for $285,000
$285,000
208 Bunch Springs Rd, Berryville, AR 72616
4beds
2,886sqft
Single Family Residence
Built in 1975
2.48 Acres Lot
$292,400 Zestimate®
$99/sqft
$2,757 Estimated rent
Home value
$292,400
Estimated sales range
Not available
$2,757/mo
Zestimate® history
Loading...
Owner options
Explore your selling options
What's special
Charming 4-Bedroom, 3-Bath Brick Home on 2.48 Acres in Berryville, Arkansas. It is an ideal combination of comfort, space, and tranquility. Situated on an expansive 2.48-acre lot, this property provides plenty of room for outdoor activities, gardening, and future expansion. Inside, you’ll find a spacious living area with an open layout. The kitchen features ample counter and cabinet space. Each of the four bedrooms is adequately sized, with the master suite offering an en-suite bath. This home also includes a large garage and dedicated workspace that will appeal to hobbyists, DIY enthusiasts, or anyone in need of extra storage or a home-based workshop. Located in the heart of Berryville, a charming town located in the scenic Ozark Mountains of Northwest Arkansas, you’ll have easy access to the town’s shops, schools, and community events, while still enjoying the privacy and serenity of a large lot.
Zillow last checked: 8 hours ago
Listing updated: April 14, 2025 at 06:30am
Listed by:
Joe Don Sharp 870-480-6761,
Coldwell Banker Harris McHaney & Faucette -Fayette
Bought with:
Nate Wilson, SA00094832
Coldwell Banker Harris McHaney & Faucette -Fayette
Source: ArkansasOne MLS,MLS#: 1293312 Originating MLS: Northwest Arkansas Board of REALTORS MLS
Originating MLS: Northwest Arkansas Board of REALTORS MLS
Facts & features
Interior
Bedrooms & bathrooms
- Bedrooms: 4
- Bathrooms: 3
- Full bathrooms: 2
- 1/2 bathrooms: 1
Primary bedroom
- Level: Main
- Dimensions: 22 x 11
Bedroom
- Level: Main
- Dimensions: 13 x 15
Bedroom
- Level: Basement
- Dimensions: 12 x 14
Bedroom
- Level: Basement
- Dimensions: 11 x 13
Primary bathroom
- Level: Main
- Dimensions: 13 x 8
Bathroom
- Level: Main
- Dimensions: 11 x 7
Bathroom
- Level: Basement
- Dimensions: 6 x 8
Bonus room
- Level: Basement
- Dimensions: 15 x 25
Dining room
- Level: Main
- Dimensions: 12 x 12
Garage
- Level: Basement
- Dimensions: 53 x 11
Kitchen
- Level: Main
- Dimensions: 14 x 12
Living room
- Level: Main
- Dimensions: 27 x 15
Sunroom
- Level: Main
- Dimensions: 31 x 13
Utility room
- Level: Main
- Dimensions: 10 x 6
Workshop
- Level: Basement
- Dimensions: 31 x 13
Heating
- Central, Gas
Cooling
- Central Air
Appliances
- Included: Double Oven, Dryer, Dishwasher, Electric Cooktop, Electric Oven, Gas Water Heater, Microwave
- Laundry: Washer Hookup, Dryer Hookup
Features
- Ceiling Fan(s), None, Window Treatments, Sun Room, Workshop
- Flooring: Carpet, Laminate, Vinyl
- Windows: Blinds
- Basement: Finished,Partial,Walk-Out Access
- Number of fireplaces: 1
- Fireplace features: Family Room, Pellet Stove
Interior area
- Total structure area: 2,886
- Total interior livable area: 2,886 sqft
Property
Features
- Levels: Two
- Stories: 2
- Exterior features: Concrete Driveway
- Pool features: None
- Fencing: None
- Waterfront features: None
Lot
- Size: 2.48 Acres
- Features: Central Business District, Cleared, City Lot, Hardwood Trees, Level
Details
- Additional structures: Outbuilding
- Parcel number: 87500853000
- Zoning description: Residential
- Special conditions: None
Construction
Type & style
- Home type: SingleFamily
- Architectural style: Traditional
- Property subtype: Single Family Residence
Materials
- Brick
- Foundation: Block
- Roof: Architectural,Shingle
Condition
- New construction: No
- Year built: 1975
Utilities & green energy
- Sewer: Public Sewer
- Water: Public
- Utilities for property: Electricity Available, Natural Gas Available, Phone Available, Sewer Available, Water Available
Community & neighborhood
Security
- Security features: Storm Shelter
Community
- Community features: Near Fire Station, Near Hospital, Near Schools, Shopping
Location
- Region: Berryville
- Subdivision: West Eureka Street Add
Price history
| Date | Event | Price |
|---|---|---|
| 4/11/2025 | Sold | $285,000-4.7%$99/sqft |
Source: | ||
| 2/21/2025 | Price change | $299,000-11.8%$104/sqft |
Source: | ||
| 1/14/2025 | Price change | $339,000-12.9%$117/sqft |
Source: | ||
| 12/4/2024 | Listed for sale | $389,000+289%$135/sqft |
Source: | ||
| 6/7/1991 | Sold | $100,000$35/sqft |
Source: Public Record Report a problem | ||
Public tax history
| Year | Property taxes | Tax assessment |
|---|---|---|
| 2024 | $930 -7.5% | $26,135 |
| 2023 | $1,005 -4.7% | $26,135 |
| 2022 | $1,055 -0.7% | $26,135 |
Find assessor info on the county website
Neighborhood: 72616
Nearby schools
GreatSchools rating
- NABerryville Elementary SchoolGrades: PK-2Distance: 0.4 mi
- 6/10Berryville Middle SchoolGrades: 6-8Distance: 0.5 mi
- 7/10Berryville High SchoolGrades: 9-12Distance: 0.5 mi
Schools provided by the listing agent
- District: Berryville
Source: ArkansasOne MLS. This data may not be complete. We recommend contacting the local school district to confirm school assignments for this home.
Get pre-qualified for a loan
At Zillow Home Loans, we can pre-qualify you in as little as 5 minutes with no impact to your credit score.An equal housing lender. NMLS #10287.
Sell for more on Zillow
Get a Zillow Showcase℠ listing at no additional cost and you could sell for .
$292,400
2% more+$5,848
With Zillow Showcase(estimated)$298,248
