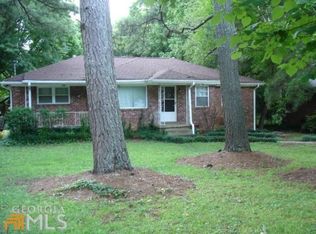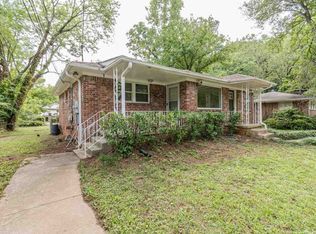Closed
$460,000
208 Buchanan Ter, Decatur, GA 30030
3beds
1,520sqft
Single Family Residence
Built in 1958
0.3 Acres Lot
$548,900 Zestimate®
$303/sqft
$3,288 Estimated rent
Home value
$548,900
$516,000 - $587,000
$3,288/mo
Zestimate® history
Loading...
Owner options
Explore your selling options
What's special
Discover the perfect blend of modern updates and vintage charm in this delightful painted brick cottage situated in the highly sought-after Winnona Park community. A complete renovation in 2014 brings contemporary convenience to this classic home, which features an open-concept layout that seamlessly integrates the family room, dining area, and sleek kitchen. With custom white cabinetry, stainless-steel appliances, and a chic tile backsplash, the kitchen is a ideal for entertaining guests. The owner's suite, nestled on one side of the home, offers a retreat complete with an ensuite bath featuring double vanities, custom tile work in the shower, a separate spa tub, and a generously-sized walk-in closet. Two additional bedrooms share a hall bath that was also updated with granite countertops, tiled shower, and bath. The 2014 renovation also included new windows, a new roof, and gorgeous hardwood floors throughout the home. Enjoy outdoor living and relaxation in three peaceful spaces - the side porch, the front porch, and the expansive back deck overlooking a fenced-in backyard, which gives the feeling of being in the countryside despite being just minutes away from Oak Hurst, downtown Decatur's vibrant shopping and dining scene, and Agnew Scott. With move-in readiness, this charming cottage is waiting for you to call it your own...PHOTOS ARE FROM A PRIOR STAGED LISTING!
Zillow last checked: 8 hours ago
Listing updated: November 21, 2023 at 10:24am
Listed by:
Robin Blass 404-403-6561,
Harry Norman Realtors,
Lauren Blass 770-789-4464,
Harry Norman Realtors
Bought with:
Mary Sasser, 412213
Harry Norman Realtors
Source: GAMLS,MLS#: 10158781
Facts & features
Interior
Bedrooms & bathrooms
- Bedrooms: 3
- Bathrooms: 2
- Full bathrooms: 2
- Main level bathrooms: 2
- Main level bedrooms: 3
Dining room
- Features: Dining Rm/Living Rm Combo
Kitchen
- Features: Kitchen Island, Solid Surface Counters
Heating
- Natural Gas, Forced Air
Cooling
- Ceiling Fan(s), Central Air
Appliances
- Included: Gas Water Heater, Dishwasher, Disposal, Microwave
- Laundry: Other
Features
- Tray Ceiling(s), Double Vanity, Soaking Tub, Separate Shower, Walk-In Closet(s), Roommate Plan
- Flooring: Hardwood, Tile
- Basement: None
- Has fireplace: No
- Common walls with other units/homes: No Common Walls
Interior area
- Total structure area: 1,520
- Total interior livable area: 1,520 sqft
- Finished area above ground: 1,520
- Finished area below ground: 0
Property
Parking
- Total spaces: 2
- Parking features: Off Street
Features
- Levels: One
- Stories: 1
- Patio & porch: Deck, Porch
- Fencing: Fenced,Back Yard,Chain Link,Wood
- Body of water: None
Lot
- Size: 0.30 Acres
- Features: Cul-De-Sac, Level, Private
Details
- Parcel number: 15 214 02 018
- Special conditions: As Is,No Disclosure
Construction
Type & style
- Home type: SingleFamily
- Architectural style: Brick 4 Side,Bungalow/Cottage,Ranch
- Property subtype: Single Family Residence
Materials
- Brick
- Roof: Composition
Condition
- Resale
- New construction: No
- Year built: 1958
Utilities & green energy
- Electric: 220 Volts
- Sewer: Public Sewer
- Water: Public
- Utilities for property: Cable Available, Electricity Available, Natural Gas Available, Phone Available, Sewer Available, Water Available
Community & neighborhood
Security
- Security features: Open Access
Community
- Community features: Park, Sidewalks, Street Lights, Near Public Transport, Walk To Schools, Near Shopping
Location
- Region: Decatur
- Subdivision: Buchanan Terrace
HOA & financial
HOA
- Has HOA: No
- Services included: None
Other
Other facts
- Listing agreement: Exclusive Right To Sell
Price history
| Date | Event | Price |
|---|---|---|
| 11/20/2023 | Sold | $460,000-3.2%$303/sqft |
Source: | ||
| 9/28/2023 | Pending sale | $475,000$313/sqft |
Source: | ||
| 8/3/2023 | Price change | $475,000-5%$313/sqft |
Source: | ||
| 5/11/2023 | Listed for sale | $500,000+41.6%$329/sqft |
Source: | ||
| 2/10/2023 | Listing removed | -- |
Source: Zillow Rentals Report a problem | ||
Public tax history
| Year | Property taxes | Tax assessment |
|---|---|---|
| 2025 | $14,118 +6.2% | $224,200 +21.8% |
| 2024 | $13,295 +261613% | $184,000 -9.6% |
| 2023 | $5 -5.6% | $203,520 +2.7% |
Find assessor info on the county website
Neighborhood: College Heights
Nearby schools
GreatSchools rating
- NAWinnona Park Elementary SchoolGrades: PK-2Distance: 0.5 mi
- 8/10Beacon Hill Middle SchoolGrades: 6-8Distance: 0.7 mi
- 9/10Decatur High SchoolGrades: 9-12Distance: 0.9 mi
Schools provided by the listing agent
- Elementary: Fifth Avenue
- Middle: Beacon Hill
- High: Decatur
Source: GAMLS. This data may not be complete. We recommend contacting the local school district to confirm school assignments for this home.
Get a cash offer in 3 minutes
Find out how much your home could sell for in as little as 3 minutes with a no-obligation cash offer.
Estimated market value$548,900
Get a cash offer in 3 minutes
Find out how much your home could sell for in as little as 3 minutes with a no-obligation cash offer.
Estimated market value
$548,900

