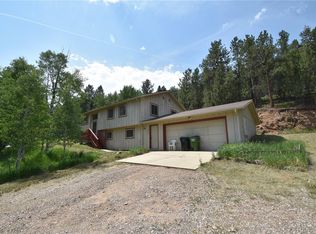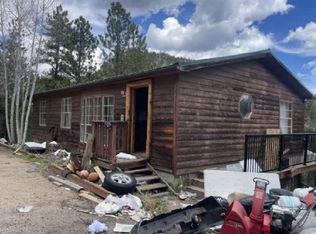Sold for $935,000 on 09/17/24
$935,000
208 Brookside Drive, Bailey, CO 80421
3beds
2,496sqft
Single Family Residence
Built in 2000
1.16 Acres Lot
$918,000 Zestimate®
$375/sqft
$3,211 Estimated rent
Home value
$918,000
$799,000 - $1.06M
$3,211/mo
Zestimate® history
Loading...
Owner options
Explore your selling options
What's special
VIDEO LINK: https://youtu.be/FnOtW7-couc **OPEN HOUSE SAT 9/10, 2-4 PM** Envision your days starting with the soothing sounds of a brook and ending with starlit nights around a crackling firepit! This genuine log home blends nature's tranquility with rustic charm, making it an ideal sanctuary in the mountains. As you approach through a private gate, you'll find yourself in a park-like setting straight out of a fairytale, framed by towering Aspen trees. The babbling brook that runs through the property adds to the enchantment, creating a symphony of natural sounds. Inside, the cabin boasts a cohesive and cozy aesthetic with rich wood tones and natural elements. The living area, featuring new carpet and large windows, offers stunning views and a welcoming atmosphere. The kitchen, equipped with modern essentials, is perfect for preparing meals to be enjoyed in the heart of your home. Each of the three bedrooms provides a peaceful retreat, with the primary suite offering an especially serene escape. The tastefully designed bathrooms combine style and functionality. After a long day, unwind in the hot tub under a canopy of stars. The personal gym ensures you can maintain your fitness routine without leaving home. The outdoor spaces are nothing short of magical; you'll love the flagstone patio, complete with a firepit and market lighting. A nearby pond attracts local wildlife. Despite its secluded feel, the property is conveniently located just four minutes from Highway 285, offering the perfect balance of accessibility and retreat. Every corner of this meticulously maintained property reflects a dedication to quality and attention to detail, providing a home that is as reliable as it is beautiful. Ready to start your next chapter in a place that feels like it’s straight out of a storybook? Don’t wait for the dream – live it. Come experience the magic of this enchanted log cabin retreat for yourself.
Zillow last checked: 8 hours ago
Listing updated: October 01, 2024 at 11:13am
Listed by:
Trang Janick 303-956-0792 Trang@MadisonProps.com,
Madison & Company Properties
Bought with:
Lora Alexander, 100054863
High Ridge Realty
Source: REcolorado,MLS#: 4415837
Facts & features
Interior
Bedrooms & bathrooms
- Bedrooms: 3
- Bathrooms: 2
- Full bathrooms: 2
- Main level bathrooms: 1
- Main level bedrooms: 2
Primary bedroom
- Description: The Primary Bedroom Features A Balcony That Overlooks The Front Deck With Stunning Views.
- Level: Upper
Bedroom
- Description: This Bedroom Could Be The Perfect Guest Bedroom Or Home Office.
- Level: Main
Bedroom
- Description: This Bedroom Could Be The Perfect Guest Bedroom Or Home Office.
- Level: Main
Primary bathroom
- Description: Five-Piece En-Suite Bathroom That's Very Spacious And Leads To A Walk-In Closet.
- Level: Upper
Bathroom
- Description: All Of The Bathroom And Kitchen Tiling Have A Cohesive Aesthetic.
- Level: Main
Dining room
- Description: Enjoy Private, Peaceful Dining In The Formal Dining Room.
- Level: Main
Gym
- Description: Imagine Having A Personal Home Gym Or Yoga Studio!
- Level: Basement
Kitchen
- Description: Hickory Cabinets, Granite Composite Countertops, Double Sink And Ss Appliances
- Level: Main
Living room
- Description: Features A New Jøtul High-Efficiency Woodburning Stove.
- Level: Main
Loft
- Description: What A Great Office, Reading Nook, Or Meditation Space This Could Be.
- Level: Upper
Utility room
- Description: Every System In This Home Has Been Meticulously Maintained.
- Level: Basement
Heating
- Forced Air, Natural Gas, Wood, Wood Stove
Cooling
- None
Appliances
- Included: Cooktop, Dishwasher, Disposal, Dryer, Gas Water Heater, Microwave, Oven, Refrigerator, Washer, Water Softener
Features
- Ceiling Fan(s), Eat-in Kitchen, Five Piece Bath, Granite Counters, High Ceilings, High Speed Internet, Kitchen Island, Open Floorplan, Primary Suite, T&G Ceilings, Tile Counters, Vaulted Ceiling(s), Walk-In Closet(s)
- Flooring: Carpet, Tile, Wood
- Windows: Double Pane Windows, Window Coverings
- Basement: Daylight,Finished,Interior Entry,Partial,Walk-Out Access
- Number of fireplaces: 1
- Fireplace features: Living Room, Wood Burning Stove
Interior area
- Total structure area: 2,496
- Total interior livable area: 2,496 sqft
- Finished area above ground: 2,016
- Finished area below ground: 480
Property
Parking
- Total spaces: 2
- Parking features: Asphalt
- Attached garage spaces: 2
Features
- Levels: Two
- Stories: 2
- Entry location: Stairs
- Patio & porch: Deck, Front Porch, Patio, Wrap Around
- Exterior features: Balcony, Dog Run, Fire Pit, Lighting, Private Yard, Rain Gutters
- Has spa: Yes
- Spa features: Spa/Hot Tub, Heated
- Fencing: Full
- Has view: Yes
- View description: Meadow
- Waterfront features: Pond, Stream, Waterfront
Lot
- Size: 1.16 Acres
- Features: Landscaped, Level, Many Trees, Mountainous, Sloped
- Residential vegetation: Aspen, Cleared, Grassed, Mixed, Natural State, Partially Wooded, Wooded
Details
- Parcel number: 45202
- Special conditions: Standard
Construction
Type & style
- Home type: SingleFamily
- Architectural style: Chalet
- Property subtype: Single Family Residence
Materials
- Frame, Log, Stone
- Roof: Composition
Condition
- Year built: 2000
Utilities & green energy
- Water: Private, Well
- Utilities for property: Electricity Connected, Internet Access (Wired), Natural Gas Connected
Community & neighborhood
Security
- Security features: Smoke Detector(s)
Location
- Region: Bailey
- Subdivision: Roland Valley
Other
Other facts
- Listing terms: 1031 Exchange,Cash,Conventional,FHA,VA Loan
- Ownership: Individual
- Road surface type: Dirt
Price history
| Date | Event | Price |
|---|---|---|
| 9/17/2024 | Sold | $935,000+7.5%$375/sqft |
Source: | ||
| 8/14/2024 | Pending sale | $870,000$349/sqft |
Source: | ||
| 8/6/2024 | Listed for sale | $870,000+61.1%$349/sqft |
Source: | ||
| 8/21/2017 | Sold | $540,000$216/sqft |
Source: Public Record | ||
| 6/14/2017 | Pending sale | $540,000$216/sqft |
Source: Conifer #4124419 | ||
Public tax history
| Year | Property taxes | Tax assessment |
|---|---|---|
| 2025 | $2,426 +1.7% | $47,460 +15.7% |
| 2024 | $2,387 +7.2% | $41,020 -9.1% |
| 2023 | $2,226 +3.7% | $45,130 +28.4% |
Find assessor info on the county website
Neighborhood: 80421
Nearby schools
GreatSchools rating
- 7/10Deer Creek Elementary SchoolGrades: PK-5Distance: 3.2 mi
- 8/10Fitzsimmons Middle SchoolGrades: 6-8Distance: 6.6 mi
- 5/10Platte Canyon High SchoolGrades: 9-12Distance: 6.4 mi
Schools provided by the listing agent
- Elementary: Deer Creek
- Middle: Fitzsimmons
- High: Platte Canyon
- District: Platte Canyon RE-1
Source: REcolorado. This data may not be complete. We recommend contacting the local school district to confirm school assignments for this home.

Get pre-qualified for a loan
At Zillow Home Loans, we can pre-qualify you in as little as 5 minutes with no impact to your credit score.An equal housing lender. NMLS #10287.

