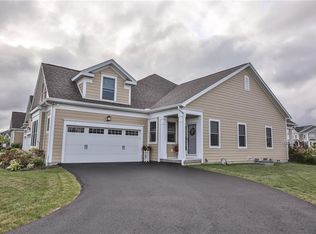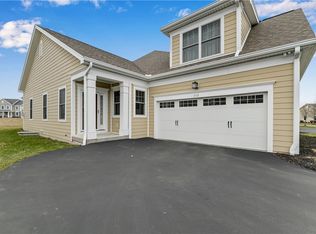Closed
$400,000
208 Bretlyn Cir, Rochester, NY 14618
2beds
1,842sqft
Townhouse, Condominium
Built in 2015
-- sqft lot
$406,900 Zestimate®
$217/sqft
$2,808 Estimated rent
Home value
$406,900
$387,000 - $427,000
$2,808/mo
Zestimate® history
Loading...
Owner options
Explore your selling options
What's special
The Reserve at the Erie Canal in Brighton School District. Condo zoning - low taxes. 2 bedroom 2.5 bath townhome. The open concept offers 1842 square feet of warm and welcoming space. Large open great room with vaulted ceilings, builtin storage and a floor-to-ceiling stone fireplace. Beautiful hardwoods throughout. Kitchen has high-end cabinets, upscale granite counters & breakfast bar. 1st-floor primary suite, study/den - can be a 3rd bedroom - and private 2nd floor bed and bath. Covered patio and open front porch. The ready-to-finish basement has poured walls, an egress window & plumbing for a full bath.Condo zoning provides low taxes. Internet & cable are included with HOA. Access to Erie Canal walking/cycling path. Incredible outdoor community area includes saltwater pool, outdoor bar/grilling area, fire pit and hot tub. Clubhouse has theatre room, wine cellar with individual secure storage bins, sauna, fitness center, locker rooms, hot tub, gathering rooms, library and more! Delayed showings until 11/2 at 12:00 and delayed negotiations until 11/8 at 12:00.
Zillow last checked: 8 hours ago
Listing updated: January 10, 2024 at 12:20pm
Listed by:
Mary P Ryan 585-395-9574,
RE/MAX Titanium LLC
Bought with:
Richard W. Sarkis, 30SA0517501
Howard Hanna
Source: NYSAMLSs,MLS#: R1506337 Originating MLS: Rochester
Originating MLS: Rochester
Facts & features
Interior
Bedrooms & bathrooms
- Bedrooms: 2
- Bathrooms: 3
- Full bathrooms: 2
- 1/2 bathrooms: 1
- Main level bathrooms: 2
- Main level bedrooms: 1
Heating
- Gas, Forced Air
Cooling
- Central Air
Appliances
- Included: Dryer, Dishwasher, Electric Water Heater, Disposal, Gas Oven, Gas Range, Microwave, Refrigerator, Washer
Features
- Breakfast Bar, Ceiling Fan(s), Guest Accommodations, Granite Counters, Home Office, Pantry, Bedroom on Main Level, Main Level Primary
- Flooring: Carpet, Hardwood, Tile, Varies
- Basement: Egress Windows,Full
- Number of fireplaces: 1
Interior area
- Total structure area: 1,842
- Total interior livable area: 1,842 sqft
Property
Parking
- Total spaces: 2
- Parking features: Attached, Garage, Other, See Remarks
- Attached garage spaces: 2
Features
- Levels: Two
- Stories: 2
- Patio & porch: Patio
- Exterior features: Patio
- Pool features: Association
Lot
- Size: 1,742 sqft
- Dimensions: 40 x 44
- Features: Residential Lot
Details
- Parcel number: 26200014911000030010000022
- Special conditions: Standard
Construction
Type & style
- Home type: Condo
- Property subtype: Townhouse, Condominium
Materials
- Vinyl Siding
- Roof: Asphalt
Condition
- Resale
- Year built: 2015
Utilities & green energy
- Sewer: Connected
- Water: Not Connected, Public
- Utilities for property: Sewer Connected, Water Available
Community & neighborhood
Location
- Region: Rochester
- Subdivision: Glenville Condo One
HOA & financial
HOA
- HOA fee: $569 monthly
- Amenities included: Clubhouse, Community Kitchen, Fitness Center, Pool, Sauna
- Services included: Common Area Maintenance, Common Area Insurance, Common Areas, Electricity, Heat, Maintenance Structure, Reserve Fund, Snow Removal, Trash
- Association name: Professional
Other
Other facts
- Listing terms: Cash,Conventional,FHA,VA Loan
Price history
| Date | Event | Price |
|---|---|---|
| 1/9/2024 | Sold | $400,000+2.8%$217/sqft |
Source: | ||
| 11/11/2023 | Pending sale | $389,000$211/sqft |
Source: | ||
| 10/27/2023 | Listed for sale | $389,000+21.9%$211/sqft |
Source: | ||
| 10/4/2021 | Sold | $319,000-0.3%$173/sqft |
Source: | ||
| 8/26/2021 | Pending sale | $319,900$174/sqft |
Source: | ||
Public tax history
| Year | Property taxes | Tax assessment |
|---|---|---|
| 2024 | -- | $161,700 |
| 2023 | -- | $161,700 |
| 2022 | -- | $161,700 |
Find assessor info on the county website
Neighborhood: 14618
Nearby schools
GreatSchools rating
- 6/10French Road Elementary SchoolGrades: 3-5Distance: 1.3 mi
- 7/10Twelve Corners Middle SchoolGrades: 6-8Distance: 1.8 mi
- 8/10Brighton High SchoolGrades: 9-12Distance: 1.7 mi
Schools provided by the listing agent
- High: Brighton High
- District: Brighton
Source: NYSAMLSs. This data may not be complete. We recommend contacting the local school district to confirm school assignments for this home.

