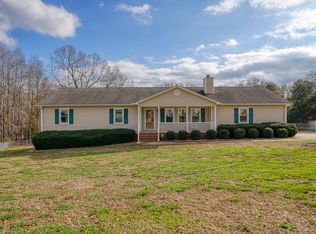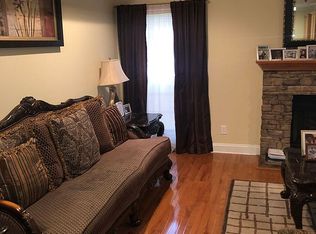Sold for $311,000
$311,000
208 Boydton Rd, Boiling Springs, SC 29316
3beds
1,800sqft
Single Family Residence, Residential
Built in ----
0.76 Acres Lot
$320,200 Zestimate®
$173/sqft
$1,857 Estimated rent
Home value
$320,200
$298,000 - $346,000
$1,857/mo
Zestimate® history
Loading...
Owner options
Explore your selling options
What's special
Lovely 3 BR, 2.5 BA, 2 Car Garage Home in between Spartanburg & Boiling Springs with NO HOA and a large 3/4 acre lot - Fantastic location, cozy and inviting as soon as you walk in. Lots of natural light, spacious kitchen with granite counter tops and new stove/microwave. Dining room features a lovely bay window. Living room has a beautiful fireplace with gas logs and accent wall. Master bedroom is downstairs and has plenty of room with a walk-in closet. Master bath has an oversized tub/shower combo with tile surrounding it. Upstairs you will find a Jack and Jill bath and two spacious bedrooms. There is an extra space upstairs to use as a hobby/reading area, home school spot or office/study. The rocking-chair front porch is the place to relax and enjoy the large front yard. The back deck has two ceiling fans and overlooks the large fenced yard with fire pit. Home has new 12mil laminate flooring and fresh paint. Centrally located near everything Boiling Springs: Less than 20min to down town Spartanburg 25min to BMW 40min to Greenville Seller/owner never lived in home, agent related to seller.
Zillow last checked: 8 hours ago
Listing updated: May 13, 2025 at 05:52pm
Listed by:
Kirill Vyskribov 864-948-9306,
Lokation Real Estate LLC
Bought with:
Tati Tarasenko
Keller Williams Realty
Source: Greater Greenville AOR,MLS#: 1553687
Facts & features
Interior
Bedrooms & bathrooms
- Bedrooms: 3
- Bathrooms: 3
- Full bathrooms: 2
- 1/2 bathrooms: 1
- Main level bathrooms: 1
- Main level bedrooms: 1
Primary bedroom
- Area: 208
- Dimensions: 13 x 16
Bedroom 2
- Area: 169
- Dimensions: 13 x 13
Bedroom 3
- Area: 182
- Dimensions: 13 x 14
Primary bathroom
- Features: Double Sink, Full Bath, Tub/Shower
- Level: Main
Dining room
- Area: 120
- Dimensions: 10 x 12
Kitchen
- Area: 170
- Dimensions: 10 x 17
Living room
- Area: 289
- Dimensions: 17 x 17
Heating
- Electric
Cooling
- Electric
Appliances
- Included: Dishwasher, Refrigerator, Electric Cooktop, Electric Oven, Microwave, Electric Water Heater
- Laundry: 1st Floor, Walk-in, Electric Dryer Hookup, Washer Hookup
Features
- Granite Counters, Walk-In Closet(s), Pantry
- Flooring: Laminate
- Basement: None
- Number of fireplaces: 1
- Fireplace features: Gas Log
Interior area
- Total structure area: 1,800
- Total interior livable area: 1,800 sqft
Property
Parking
- Total spaces: 2
- Parking features: Attached, Garage Door Opener, Paved
- Attached garage spaces: 2
- Has uncovered spaces: Yes
Features
- Levels: Two
- Stories: 2
- Patio & porch: Deck, Front Porch, Rear Porch
- Fencing: Fenced
Lot
- Size: 0.76 Acres
- Dimensions: 120 x 203 x 188 x 242
- Features: Cul-De-Sac, Few Trees, 1/2 - Acre
Details
- Parcel number: 24513010.00
Construction
Type & style
- Home type: SingleFamily
- Architectural style: Cape Cod
- Property subtype: Single Family Residence, Residential
Materials
- Vinyl Siding
- Foundation: Crawl Space
- Roof: Composition
Utilities & green energy
- Sewer: Septic Tank
- Water: Public
Community & neighborhood
Security
- Security features: Smoke Detector(s)
Community
- Community features: None
Location
- Region: Boiling Springs
- Subdivision: Other
Price history
| Date | Event | Price |
|---|---|---|
| 5/13/2025 | Sold | $311,000-4.3%$173/sqft |
Source: | ||
| 5/7/2025 | Pending sale | $325,000$181/sqft |
Source: | ||
| 4/15/2025 | Contingent | $325,000$181/sqft |
Source: | ||
| 4/10/2025 | Listed for sale | $325,000+5.2%$181/sqft |
Source: | ||
| 12/22/2024 | Listing removed | -- |
Source: Owner Report a problem | ||
Public tax history
| Year | Property taxes | Tax assessment |
|---|---|---|
| 2025 | -- | $9,890 -33.3% |
| 2024 | $5,541 +0.6% | $14,835 |
| 2023 | $5,508 | $14,835 +15% |
Find assessor info on the county website
Neighborhood: 29316
Nearby schools
GreatSchools rating
- 5/10Shoally Creek ElementaryGrades: PK-5Distance: 0.7 mi
- 5/10Rainbow Lake Middle SchoolGrades: 6-8Distance: 4.7 mi
- 7/10Boiling Springs High SchoolGrades: 9-12Distance: 1.9 mi
Schools provided by the listing agent
- Elementary: Shoally Creek
- Middle: Rainbow Lake
- High: Boiling Springs
Source: Greater Greenville AOR. This data may not be complete. We recommend contacting the local school district to confirm school assignments for this home.
Get a cash offer in 3 minutes
Find out how much your home could sell for in as little as 3 minutes with a no-obligation cash offer.
Estimated market value$320,200
Get a cash offer in 3 minutes
Find out how much your home could sell for in as little as 3 minutes with a no-obligation cash offer.
Estimated market value
$320,200

