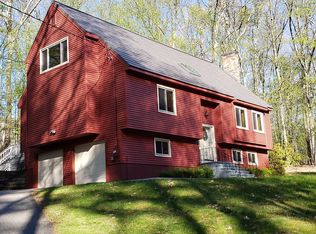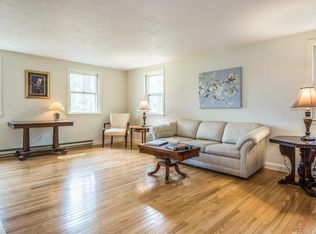Spectacular Setting across from Heath Hen Meadow Conservation! Enjoy Comfort and Elegance year-round in the Great room with cathedral ceiling, woodstove, lots of windows and walkout to the patio and rear yard! Bright and Sunny Living room with Fireplace and Built-Ins! Master bedroom has a newly remodeled bathroom! Lower level recreation room with front and back stairs, Wet bar, woodstove, and a separate bathroom for your guests! 2 car attached garage and a 3rd 15x23 detached garage with 2nd story perfect for workshop, studio, or office! New Roof 2017, New Skylights 2011. Set on over an Acre with beautiful stone walls. Get Ready for Summer with the in-ground pool and Fantastic yard! Stow Schools and Minutes to the Acton Train, Commuter routes, and Hundreds of Acres of Conservation trails! Don't Miss This One!
This property is off market, which means it's not currently listed for sale or rent on Zillow. This may be different from what's available on other websites or public sources.

