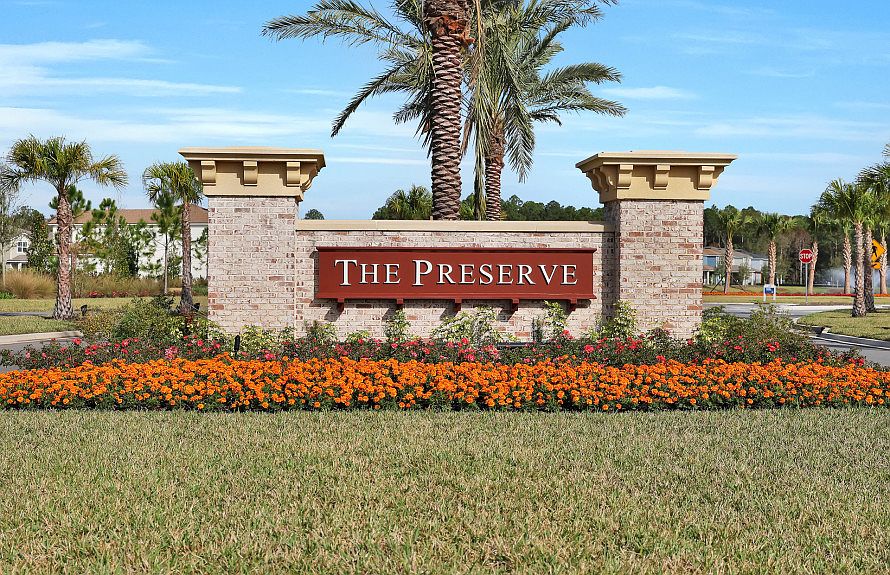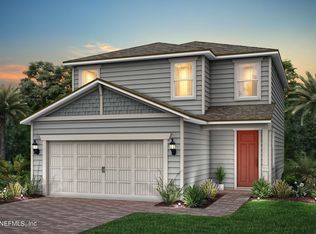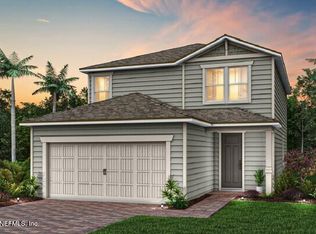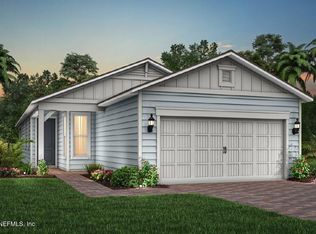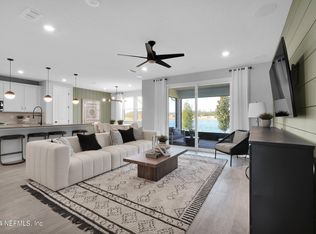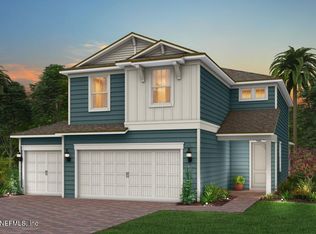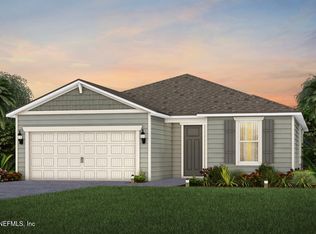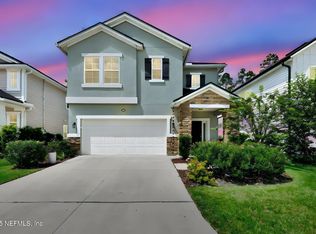208 BLIND OAK Circle, St. Augustine, FL 32095
What's special
- 159 days |
- 70 |
- 0 |
Zillow last checked: 8 hours ago
Listing updated: October 07, 2025 at 06:00am
SABRINA LOZADO BASTARDO 904-447-2080,
PULTE REALTY OF NORTH FLORIDA, LLC.
Travel times
Facts & features
Interior
Bedrooms & bathrooms
- Bedrooms: 4
- Bathrooms: 4
- Full bathrooms: 4
Heating
- Central
Cooling
- Central Air, Split System
Appliances
- Included: Dishwasher, Disposal, Electric Oven, Gas Cooktop, Gas Water Heater, Microwave, Tankless Water Heater
- Laundry: Electric Dryer Hookup, Gas Dryer Hookup, Upper Level, Washer Hookup
Features
- Built-in Features, Eat-in Kitchen, Entrance Foyer, Kitchen Island, Open Floorplan, Pantry, Primary Bathroom - Shower No Tub, Smart Home, Smart Thermostat, Walk-In Closet(s)
- Flooring: Carpet, Vinyl
Interior area
- Total interior livable area: 2,949 sqft
Property
Parking
- Total spaces: 2
- Parking features: Attached, Garage, Garage Door Opener
- Attached garage spaces: 2
Features
- Levels: Two
- Stories: 2
- Patio & porch: Covered
Lot
- Size: 4,250 Square Feet
- Dimensions: 34' x 125'
Details
- Parcel number: 0270181320
- Zoning description: Residential
Construction
Type & style
- Home type: SingleFamily
- Architectural style: Other
- Property subtype: Single Family Residence
Materials
- Fiber Cement
- Roof: Shingle
Condition
- Under Construction
- New construction: Yes
- Year built: 2025
Details
- Builder name: Pulte Homes
Utilities & green energy
- Sewer: Public Sewer
- Water: Public
- Utilities for property: Cable Available
Green energy
- Energy efficient items: Windows
Community & HOA
Community
- Subdivision: The Preserve at Bannon Lakes
HOA
- Has HOA: Yes
- Amenities included: Basketball Court, Children's Pool, Clubhouse, Dog Park, Fitness Center, Jogging Path, Park, Pickleball, Playground, Tennis Court(s), Trash
- HOA fee: $48 monthly
Location
- Region: Saint Augustine
Financial & listing details
- Price per square foot: $190/sqft
- Date on market: 7/7/2025
- Listing terms: Cash,Conventional,FHA,VA Loan
- Road surface type: Asphalt
About the community
Source: Pulte
11 homes in this community
Available homes
| Listing | Price | Bed / bath | Status |
|---|---|---|---|
Current home: 208 BLIND OAK Circle | $559,000 | 4 bed / 4 bath | Pending |
| 382 BLIND OAK Circle | $377,930 | 4 bed / 2 bath | Available |
| 39 BLIND OAK Circle | $498,070 | 3 bed / 3 bath | Available |
| 123 BLIND OAK Circle | $526,000 | 5 bed / 3 bath | Available |
| 36 GREENHEAD Court | $364,890 | 4 bed / 2 bath | Pending |
| 45 BLIND OAK Circle | $405,930 | 3 bed / 3 bath | Pending |
| 274 BLIND OAK Circle | $425,000 | 4 bed / 3 bath | Pending |
| 282 BLIND OAK Circle | $446,000 | 5 bed / 3 bath | Pending |
| 160 BLIND OAK Circle | $447,490 | 4 bed / 3 bath | Pending |
| 33 IRON SIGHT Drive | $499,000 | 4 bed / 3 bath | Pending |
| 568 BLIND OAK Circle | $519,000 | 4 bed / 3 bath | Pending |
Source: Pulte
Contact builder

By pressing Contact builder, you agree that Zillow Group and other real estate professionals may call/text you about your inquiry, which may involve use of automated means and prerecorded/artificial voices and applies even if you are registered on a national or state Do Not Call list. You don't need to consent as a condition of buying any property, goods, or services. Message/data rates may apply. You also agree to our Terms of Use.
Learn how to advertise your homesEstimated market value
$547,200
$520,000 - $575,000
Not available
Price history
| Date | Event | Price |
|---|---|---|
| 10/7/2025 | Price change | $560,800+0.3%$190/sqft |
Source: | ||
| 10/7/2025 | Pending sale | $559,000$190/sqft |
Source: | ||
| 10/3/2025 | Price change | $559,000-0.9%$190/sqft |
Source: | ||
| 9/25/2025 | Price change | $564,000-0.5%$191/sqft |
Source: | ||
| 9/18/2025 | Price change | $567,090-0.2%$192/sqft |
Source: | ||
Public tax history
Monthly payment
Neighborhood: 32095
Nearby schools
GreatSchools rating
- 9/10Mill Creek AcademyGrades: PK-8Distance: 3.3 mi
- 9/10Allen D Nease Senior High SchoolGrades: 9-12Distance: 5.8 mi
Schools provided by the builder
- Elementary: Mill Creek Academy
- District: St. Johns
Source: Pulte. This data may not be complete. We recommend contacting the local school district to confirm school assignments for this home.
