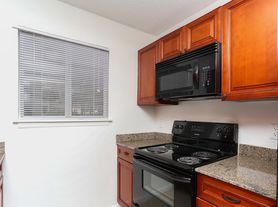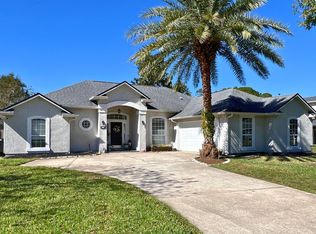This stunning, fully renovated home offers 3 spacious bedrooms, 2 modern bathrooms, and an open floor plan that's perfect for entertaining. Enjoy a bright and inviting living area, a stylish kitchen, and a bonus room that's ideal for a home office or flex space. Located in the heart of downtown St. Marys, this home puts you close to shops, dining, and waterfront attractions. Available December 15, 2025 This rental won't last long - call today to schedule a showing!
Copyright Georgia MLS. All rights reserved. Information is deemed reliable but not guaranteed.
House for rent
$2,200/mo
208 Bishop Cir, Saint Marys, GA 31558
3beds
2,646sqft
Price may not include required fees and charges.
Singlefamily
Available Mon Dec 15 2025
-- Pets
Central air
Mud room laundry
Attached garage parking
Central
What's special
Modern bathroomsHome officeFlex spaceOpen floor planStylish kitchenBonus roomSpacious bedrooms
- 2 days |
- -- |
- -- |
Travel times
Looking to buy when your lease ends?
Consider a first-time homebuyer savings account designed to grow your down payment with up to a 6% match & a competitive APY.
Facts & features
Interior
Bedrooms & bathrooms
- Bedrooms: 3
- Bathrooms: 2
- Full bathrooms: 2
Heating
- Central
Cooling
- Central Air
Appliances
- Included: Dishwasher, Refrigerator
- Laundry: Mud Room
Features
- Bookcases
Interior area
- Total interior livable area: 2,646 sqft
Property
Parking
- Parking features: Attached
- Has attached garage: Yes
- Details: Contact manager
Features
- Stories: 1
- Exterior features: Contact manager
Details
- Parcel number: S2402016
Construction
Type & style
- Home type: SingleFamily
- Property subtype: SingleFamily
Materials
- Roof: Composition
Condition
- Year built: 1960
Community & HOA
Location
- Region: Saint Marys
Financial & listing details
- Lease term: Contact For Details
Price history
| Date | Event | Price |
|---|---|---|
| 11/10/2025 | Listed for rent | $2,200$1/sqft |
Source: GAMLS #10641034 | ||
| 8/9/2025 | Listing removed | $489,000$185/sqft |
Source: GIAOR #1653888 | ||
| 6/11/2025 | Price change | $489,000-9.4%$185/sqft |
Source: | ||
| 5/8/2025 | Listed for sale | $539,900-7.7%$204/sqft |
Source: | ||
| 4/30/2025 | Listing removed | $584,900$221/sqft |
Source: GIAOR #1651731 | ||

