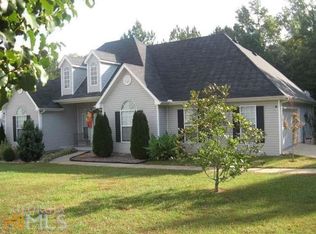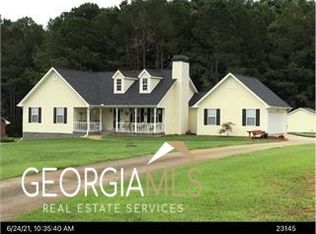Looking for a place in Western Spalding County? Take a look at this place! You have a nice concrete sidewalk that leads up to a covered front porch area. The front door opens into a foyer that leads straight into the living room. In the living room you have a vaulted ceiling, laminate floors, a fireplace that burns wood and a nice size TV that will remain too! Offering you 3 bedrooms, 2 bathrooms, a very nice size kitchen, formal dining room and laminate flooring in several rooms. The kitchen appliances are remaining including the refrigerator. Granite counter tops, tile back splash and tile floors are other features of the kitchen. A laundry closet is located in the hallway. This is a split bedroom plan and the master bedroom has just been painted. A 2 car garage with a small storage room for you too. Outside you have 2 outbuildings and a nice open and wooded back yard. A deck has recently been built and just stained. This place is move-in ready and waiting on you!
This property is off market, which means it's not currently listed for sale or rent on Zillow. This may be different from what's available on other websites or public sources.

