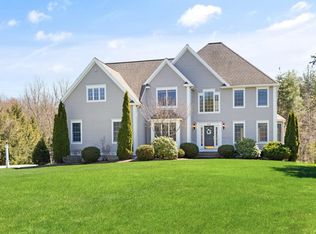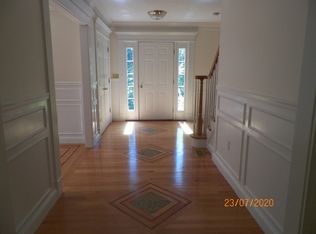COMING SOON: anticipate this home to be on market in early May 2022. Stunning sophisticated contemporary cape with designer influences is nestled on open 1.3 acre lot with a nine zone lawn sprinkler system within a small subdivision of only four homes. This open floor plan living, dining, kitchen, and new added pantry area receives plenty of sunlight radiating from four skylights. New hardwoods have been installed in these areas as part of the recent remodel. You'll enjoy the flow from the maple kitchen to the two story family room with a decorative functioning fireplace to the cathedral ceiling master bedroom. The great room is adjacent to the dining area and pantry while the office (or 2nd main floor bedroom) is flanked by French doors near the powder room and separate laundry room. The cathedral ceiling master suite with walk-in closet features a designer bath with jacuzzi, large shower, and double vanity and another skylight. The two story foyer with turned staircase leads to the upper level with three spacious bedrooms and double sink, shower, full bathroom. Someone in your family will love the giant newly finished upstairs bedroom or play room (or 5th bedroom if you choose to use the main floor office as a bedroom). All four bedrooms have walk in closets (as well as the main floor office). The large walk-out basement features Andersen windows and could easily be finished. You'll have peace of mind with the large back up Generac generator adjacent to the deck. Two car garage. The back deck overlooks the grassy yard with full tree lines on three boundaries which add to your private scenic country setting. This home has been pet free and smoke free since it was built. MLS #TBD. 2% commission to buyer's agent.
This property is off market, which means it's not currently listed for sale or rent on Zillow. This may be different from what's available on other websites or public sources.

