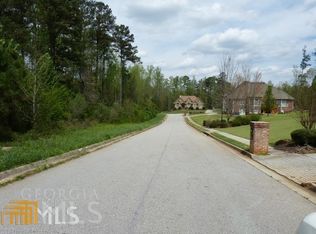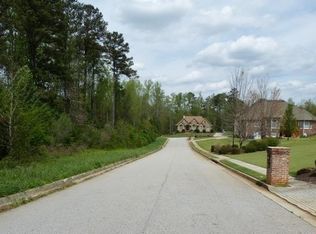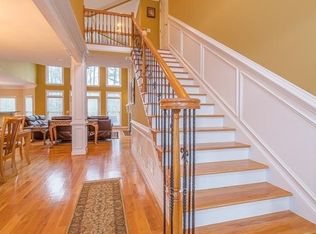Closed
$575,000
208 Benefield Ct, Stockbridge, GA 30281
5beds
3,200sqft
Single Family Residence
Built in 2024
1.18 Acres Lot
$558,600 Zestimate®
$180/sqft
$3,251 Estimated rent
Home value
$558,600
$503,000 - $626,000
$3,251/mo
Zestimate® history
Loading...
Owner options
Explore your selling options
What's special
This stunning 5 bedrooms and 4 baths new built home offers unparalleled elegance and modern amenities located in the sought-after Regents Subdivision. The home features a grand two-story foyer, an open floor plan filled with natural light. The spacious master suite on the main level complete with a fireplace and his and hers walk-in closet. A huge walk-in storage closet is also on the main level with the laundry room. The master suite boasts a spa-like bath with modern finishes. The Beautiful crown moldings throughout the main level had a warm and inviting feeling to the home. Stepped out of your master suite onto your patio and unwind and relax as you enjoy nature. The beautifully designed wrought iron stair spindles with the coffered Entry wall provides a Mid Century Modern look which leads to a private guest/teen suite with its own bath. There are two additional bedrooms with contemporary touches. A catwalk overlooks the family room and provides a scenic view of the backyard through custom-designed windows. The home is equipped with a remote for the ceiling fans throughout the house. The huge 2 car garage with a private door entry. This home has no HOA, Feel free to explore your imagination and add your own personal final touch of elegance. Step outside to a large patio, perfect for entertaining in privacy in a serene surroundings. This home truly combines elegance, functionality, and luxurious living in a prime location.
Zillow last checked: 8 hours ago
Listing updated: August 12, 2025 at 09:37am
Listed by:
Audrey Spencer 678-551-9061,
Drake Realty of Greater Atlanta
Bought with:
Brianna Lee, 442182
Keller Williams Premier
Source: GAMLS,MLS#: 10347830
Facts & features
Interior
Bedrooms & bathrooms
- Bedrooms: 5
- Bathrooms: 4
- Full bathrooms: 4
- Main level bathrooms: 2
- Main level bedrooms: 2
Dining room
- Features: Separate Room
Heating
- Central
Cooling
- Central Air
Appliances
- Included: Cooktop, Dishwasher, Double Oven, Microwave, Stainless Steel Appliance(s)
- Laundry: Mud Room
Features
- Double Vanity, High Ceilings, Master On Main Level, Soaking Tub, Tray Ceiling(s), Entrance Foyer, Vaulted Ceiling(s), Walk-In Closet(s)
- Flooring: Vinyl
- Basement: None
- Number of fireplaces: 2
Interior area
- Total structure area: 3,200
- Total interior livable area: 3,200 sqft
- Finished area above ground: 3,200
- Finished area below ground: 0
Property
Parking
- Parking features: Side/Rear Entrance
Features
- Levels: Two
- Stories: 2
Lot
- Size: 1.18 Acres
- Features: Cul-De-Sac
Details
- Parcel number: 045I01011000
Construction
Type & style
- Home type: SingleFamily
- Architectural style: Brick 3 Side
- Property subtype: Single Family Residence
Materials
- Brick, Concrete, Wood Siding
- Roof: Composition
Condition
- New Construction
- New construction: Yes
- Year built: 2024
Details
- Warranty included: Yes
Utilities & green energy
- Sewer: Septic Tank
- Water: Public
- Utilities for property: Underground Utilities
Community & neighborhood
Community
- Community features: None
Location
- Region: Stockbridge
- Subdivision: Regents Park
HOA & financial
HOA
- Has HOA: No
- Services included: None
Other
Other facts
- Listing agreement: Exclusive Right To Sell
Price history
| Date | Event | Price |
|---|---|---|
| 2/13/2025 | Sold | $575,000-4%$180/sqft |
Source: | ||
| 1/17/2025 | Pending sale | $599,000$187/sqft |
Source: | ||
| 1/3/2025 | Price change | $599,000+821.5%$187/sqft |
Source: | ||
| 6/4/2022 | Pending sale | $65,000+8.3%$20/sqft |
Source: | ||
| 6/2/2022 | Sold | $60,000-7.7%$19/sqft |
Source: Public Record | ||
Public tax history
| Year | Property taxes | Tax assessment |
|---|---|---|
| 2024 | $1,001 +3.4% | $24,000 |
| 2023 | $968 +46.4% | $24,000 +50% |
| 2022 | $661 | $16,000 |
Find assessor info on the county website
Neighborhood: 30281
Nearby schools
GreatSchools rating
- 5/10Austin Road Elementary SchoolGrades: PK-5Distance: 1.3 mi
- 5/10Austin Road Middle SchoolGrades: 6-8Distance: 1.3 mi
- 4/10Woodland High SchoolGrades: 9-12Distance: 4.4 mi
Schools provided by the listing agent
- Elementary: Austin Road
- Middle: Austin Road
- High: Woodland
Source: GAMLS. This data may not be complete. We recommend contacting the local school district to confirm school assignments for this home.
Get a cash offer in 3 minutes
Find out how much your home could sell for in as little as 3 minutes with a no-obligation cash offer.
Estimated market value
$558,600
Get a cash offer in 3 minutes
Find out how much your home could sell for in as little as 3 minutes with a no-obligation cash offer.
Estimated market value
$558,600


