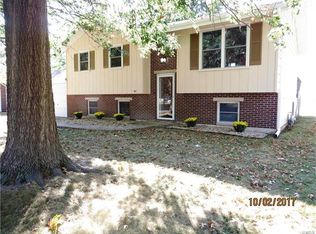Closed
Listing Provided by:
Chris W Seniker 618-789-4783,
RE/MAX Alliance,
Sarah R Seniker 618-789-4779,
RE/MAX Alliance
Bought with: Market Pro Realty, Inc
$140,000
208 Belvedere Cir, Brighton, IL 62012
3beds
912sqft
Single Family Residence
Built in 1973
9,583.2 Square Feet Lot
$153,000 Zestimate®
$154/sqft
$1,459 Estimated rent
Home value
$153,000
Estimated sales range
Not available
$1,459/mo
Zestimate® history
Loading...
Owner options
Explore your selling options
What's special
Welcome to 208 Belvedere Circle in Brighton! This attractive home features 3 bedrooms, an updated bathroom, updated kitchen, stainless appliances, spacious living room, newer HVAC system, newer water heater, one car attached garage, large concrete patio perfect for entertaining friends and family, all just minutes from Interstate 255.
Zillow last checked: 8 hours ago
Listing updated: April 28, 2025 at 05:44pm
Listing Provided by:
Chris W Seniker 618-789-4783,
RE/MAX Alliance,
Sarah R Seniker 618-789-4779,
RE/MAX Alliance
Bought with:
Kenny Brackett, 475184495
Market Pro Realty, Inc
Source: MARIS,MLS#: 24009911 Originating MLS: Southwestern Illinois Board of REALTORS
Originating MLS: Southwestern Illinois Board of REALTORS
Facts & features
Interior
Bedrooms & bathrooms
- Bedrooms: 3
- Bathrooms: 1
- Full bathrooms: 1
- Main level bathrooms: 1
- Main level bedrooms: 3
Bedroom
- Features: Floor Covering: Vinyl, Wall Covering: None
- Level: Main
- Area: 81
- Dimensions: 9x9
Bedroom
- Features: Floor Covering: Vinyl, Wall Covering: None
- Level: Main
- Area: 99
- Dimensions: 9x11
Bedroom
- Features: Floor Covering: Vinyl, Wall Covering: None
- Level: Main
- Area: 81
- Dimensions: 9x9
Bathroom
- Features: Floor Covering: Vinyl, Wall Covering: None
- Level: Main
- Area: 40
- Dimensions: 5x8
Dining room
- Features: Floor Covering: Vinyl, Wall Covering: None
- Level: Main
- Area: 64
- Dimensions: 8x8
Kitchen
- Features: Floor Covering: Vinyl, Wall Covering: None
- Level: Main
- Area: 88
- Dimensions: 8x11
Living room
- Features: Floor Covering: Vinyl, Wall Covering: None
- Level: Main
- Area: 240
- Dimensions: 15x16
Heating
- Natural Gas, Forced Air
Cooling
- Gas, Central Air
Appliances
- Included: Electric Water Heater, Dishwasher, Microwave, Range, Refrigerator
Features
- Windows: Wood Frames
- Basement: Crawl Space
- Has fireplace: No
- Fireplace features: None
Interior area
- Total structure area: 912
- Total interior livable area: 912 sqft
- Finished area above ground: 912
- Finished area below ground: 0
Property
Parking
- Total spaces: 1
- Parking features: Attached, Garage
- Attached garage spaces: 1
Features
- Levels: One
- Patio & porch: Patio, Covered
Lot
- Size: 9,583 sqft
- Dimensions: 50 x 131 IRR
Details
- Additional structures: Shed(s)
- Parcel number: 0736001400
- Special conditions: Standard
Construction
Type & style
- Home type: SingleFamily
- Architectural style: Other,Ranch
- Property subtype: Single Family Residence
Materials
- Brick Veneer, Vinyl Siding
Condition
- Year built: 1973
Utilities & green energy
- Sewer: Public Sewer
- Water: Public
Community & neighborhood
Location
- Region: Brighton
- Subdivision: Belvedere Place
Other
Other facts
- Listing terms: Cash,Conventional,FHA,VA Loan
- Ownership: Private
- Road surface type: Concrete
Price history
| Date | Event | Price |
|---|---|---|
| 3/28/2024 | Sold | $140,000+8.5%$154/sqft |
Source: | ||
| 2/25/2024 | Pending sale | $129,000$141/sqft |
Source: | ||
| 2/21/2024 | Listed for sale | $129,000+416%$141/sqft |
Source: | ||
| 8/13/2018 | Sold | $25,000-37.5%$27/sqft |
Source: Public Record | ||
| 1/12/2018 | Sold | $40,000$44/sqft |
Source: Public Record | ||
Public tax history
| Year | Property taxes | Tax assessment |
|---|---|---|
| 2024 | -- | $31,895 +10% |
| 2023 | $1,729 +3.3% | $28,995 +3% |
| 2022 | $1,674 -15.5% | $28,150 -9.3% |
Find assessor info on the county website
Neighborhood: 62012
Nearby schools
GreatSchools rating
- NABrighton North Elementary SchoolGrades: PK-2Distance: 1.2 mi
- 3/10Southwestern Middle SchoolGrades: 7-8Distance: 5.8 mi
- 4/10Southwestern High SchoolGrades: 9-12Distance: 5.8 mi
Schools provided by the listing agent
- Elementary: Southwestern Dist 9
- Middle: Southwestern Dist 9
- High: Southwestern
Source: MARIS. This data may not be complete. We recommend contacting the local school district to confirm school assignments for this home.

Get pre-qualified for a loan
At Zillow Home Loans, we can pre-qualify you in as little as 5 minutes with no impact to your credit score.An equal housing lender. NMLS #10287.
Sell for more on Zillow
Get a free Zillow Showcase℠ listing and you could sell for .
$153,000
2% more+ $3,060
With Zillow Showcase(estimated)
$156,060