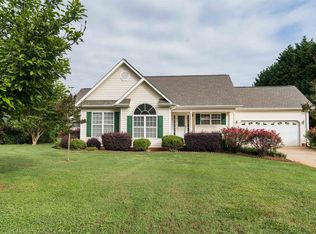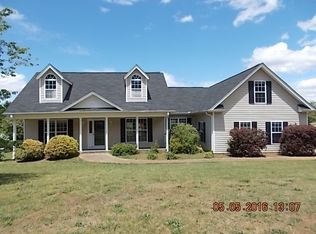Sold-in house
Street View
$385,000
208 Bay Hill Dr, Boiling Springs, SC 29316
3beds
1,963sqft
Single Family Residence
Built in 1997
0.58 Acres Lot
$397,500 Zestimate®
$196/sqft
$1,958 Estimated rent
Home value
$397,500
$366,000 - $433,000
$1,958/mo
Zestimate® history
Loading...
Owner options
Explore your selling options
What's special
This stunning home sits on a .58 acre lot and features a convenient circle driveway with two attached garages. Second garage is tucked securely underneath home and offers the perfect hubby hideaway or workshop. Inside, the main level boasts newly updated luxury vinyl plank (LVP) flooring throughout. There are two full bathrooms with ceramic floors, and a recently renovated kitchen with high-end granite countertops, a top-of-the-line gas stove, and a microwave/convection oven. The spacious granite bar provides ample seating for casual dining. The 15x15 family room is a cozy retreat with a vaulted ceiling and gas fireplace, offering a bright and airy atmosphere. The master bedroom, located on the main floor includes its own gas fireplace, a luxurious en-suite bathroom with a jetted tub, separate shower, double sinks, and a large walk-in closet. Guests will appreciate the downstairs guest bedroom, while an additional upstairs bedroom offers more privacy for those seeking separation. The backyard is a private oasis, complete with a large deck, an inground pool, a hot tub, and a pergola-perfect for relaxation and entertaining. A dedicated boat/RV pad is adjacent to the double garage, and a new architectural roof was installed in September 2024. The meticulous homeowners have taken great pride in maintaining and updating their home, including thoughtful landscaping and lawn care. This home is truly a private oasis with all the amenities needed for comfortable and luxurious living.
Zillow last checked: 8 hours ago
Listing updated: September 12, 2025 at 06:26am
Listed by:
Sarah Frank 864-576-1000,
Better Homes & Gardens Young &
Bought with:
Sarah Frank, SC
Better Homes & Gardens Young &
Source: SAR,MLS#: 315604
Facts & features
Interior
Bedrooms & bathrooms
- Bedrooms: 3
- Bathrooms: 2
- Full bathrooms: 2
- Main level bathrooms: 2
- Main level bedrooms: 2
Primary bedroom
- Level: First
- Area: 225
- Dimensions: 15x15
Bedroom 2
- Level: First
- Area: 120
- Dimensions: 12x10
Bedroom 3
- Level: Second
- Area: 320
- Dimensions: 20x16
Dining room
- Level: First
- Area: 132
- Dimensions: 12x11
Kitchen
- Level: First
- Area: 156
- Dimensions: 13x12
Living room
- Level: First
- Area: 224
- Dimensions: 16x14
Heating
- Forced Air, Gas - Natural
Cooling
- Central Air, Electricity
Appliances
- Included: Gas Cooktop, Dishwasher, Disposal, Dryer, Microwave, Convection Oven, Gas Oven, Self Cleaning Oven, Free-Standing Range, Range Hood, Washer, Gas Water Heater
- Laundry: 1st Floor, Electric Dryer Hookup, Walk-In, Washer Hookup
Features
- Ceiling Fan(s), Cathedral Ceiling(s), Attic Stairs Pulldown, Fireplace, Fireplace(s), Soaking Tub, Ceiling - Smooth, Solid Surface Counters, Open Floorplan
- Flooring: Carpet, Luxury Vinyl
- Windows: Insulated Windows, Tilt-Out, Window Treatments
- Has basement: No
- Attic: Pull Down Stairs,Storage
- Has fireplace: Yes
- Fireplace features: Gas Log
Interior area
- Total interior livable area: 1,963 sqft
- Finished area above ground: 1,963
- Finished area below ground: 0
Property
Parking
- Total spaces: 2
- Parking features: Attached, 2 Car Attached, Garage Door Opener, Garage, Attached Garage
- Attached garage spaces: 2
- Has uncovered spaces: Yes
Features
- Levels: One and One Half
- Patio & porch: Deck, Patio, Porch
- Exterior features: Aluminum/Vinyl Trim, Hot Tub
- Pool features: In Ground
- Has spa: Yes
- Spa features: Private, Bath
- Fencing: Fenced
Lot
- Size: 0.58 Acres
- Dimensions: 18 x 229 x 196 x 268
- Features: Level
- Topography: Level
Details
- Parcel number: 2430034800
Construction
Type & style
- Home type: SingleFamily
- Architectural style: Traditional
- Property subtype: Single Family Residence
Materials
- Brick Veneer
- Foundation: Crawl Space
- Roof: Architectural
Condition
- New construction: No
- Year built: 1997
Utilities & green energy
- Electric: BroadRiver
- Gas: Piedmont
- Sewer: Septic Tank
- Water: Public, ICWD
Community & neighborhood
Security
- Security features: Smoke Detector(s)
Community
- Community features: None, Vehicle Restrictions
Location
- Region: Boiling Springs
- Subdivision: Bay Hill Cove
HOA & financial
HOA
- Has HOA: Yes
- HOA fee: $150 annually
- Services included: Common Area
Price history
| Date | Event | Price |
|---|---|---|
| 11/25/2024 | Sold | $385,000-3%$196/sqft |
Source: | ||
| 9/30/2024 | Pending sale | $397,000$202/sqft |
Source: | ||
| 9/16/2024 | Listed for sale | $397,000+65.5%$202/sqft |
Source: | ||
| 10/15/2018 | Sold | $239,900$122/sqft |
Source: | ||
| 9/8/2018 | Pending sale | $239,900$122/sqft |
Source: Keller Williams Realty Spartanburg #254780 | ||
Public tax history
| Year | Property taxes | Tax assessment |
|---|---|---|
| 2025 | -- | $15,400 +39.6% |
| 2024 | $1,523 +0.7% | $11,035 |
| 2023 | $1,512 | $11,035 +15% |
Find assessor info on the county website
Neighborhood: 29316
Nearby schools
GreatSchools rating
- 9/10Sugar Ridge ElementaryGrades: PK-5Distance: 0.9 mi
- 7/10Boiling Springs Middle SchoolGrades: 6-8Distance: 1.3 mi
- 7/10Boiling Springs High SchoolGrades: 9-12Distance: 1.6 mi
Schools provided by the listing agent
- Elementary: 2-Boiling Springs
- Middle: 2-Boiling Springs
- High: 2-Boiling Springs
Source: SAR. This data may not be complete. We recommend contacting the local school district to confirm school assignments for this home.
Get a cash offer in 3 minutes
Find out how much your home could sell for in as little as 3 minutes with a no-obligation cash offer.
Estimated market value
$397,500
Get a cash offer in 3 minutes
Find out how much your home could sell for in as little as 3 minutes with a no-obligation cash offer.
Estimated market value
$397,500

