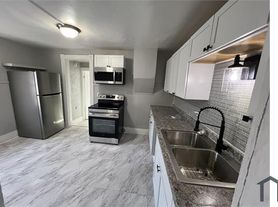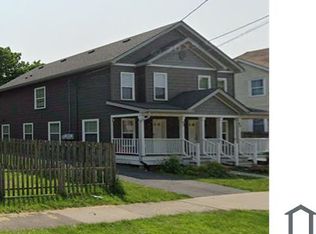Welcome to 208 Bartlett Street, a well-maintained 4-bedroom, 1-bath single-family home offering generous living space and practical features throughout.
The home includes a functional kitchen equipped with a refrigerator and stove, along with the convenience of an in-unit washer and dryer. With four bedrooms and flexible living areas, the layout provides plenty of room for a variety of living arrangements.
Rental Details:
- Utilities: Tenant pays RGE and water
- Maintenance: Tenant responsible for lawn care and snow removal
- Appliances Included: Refrigerator, stove, washer, and dryer
Important Note: A pre-approved application is required prior to scheduling a showing.
At Gallagher Property Management, we strive to provide an experience that is cost-effective and convenient. That's why we provide a Renter's Kit to address common headaches for our residents. The total monthly rent price of each apartment includes base rent plus our kit, of $29/month, which includes our renter's insurance program, utility concierge, rent reporting services for credit building and more. These services are included at every property as a required program. More details upon application.
*If you provide your own insurance policy, the renter's kit cost will be reduced by the amount of the waiver program administered by Beagle conveniently paid with rent.
We are an Equal Housing Opportunity provider, and we operate in accordance with Federal, State, and Local Fair Housing Laws. We do not discriminate against any person based on race, color, religion, sex, disability, familial status, national origin, sexual orientation, gender identity, or any other protected status. All applicants are considered equally, and our property welcomes individuals from all backgrounds to apply.
House for rent
$1,900/mo
208 Bartlett St, Rochester, NY 14611
4beds
1,472sqft
Price may not include required fees and charges.
Single family residence
Available now
No pets
In unit laundry
What's special
In-unit washer and dryerFunctional kitchenFour bedroomsGenerous living space
- 25 days |
- -- |
- -- |
Zillow last checked: 8 hours ago
Listing updated: January 22, 2026 at 07:28am
Travel times
Facts & features
Interior
Bedrooms & bathrooms
- Bedrooms: 4
- Bathrooms: 1
- Full bathrooms: 1
Appliances
- Included: Dryer, Refrigerator, Stove, Washer
- Laundry: In Unit
Interior area
- Total interior livable area: 1,472 sqft
Video & virtual tour
Property
Parking
- Details: Contact manager
Features
- Exterior features: Trash, Utilities fee required, Water not included in rent
Details
- Parcel number: 26140012067265
Construction
Type & style
- Home type: SingleFamily
- Property subtype: Single Family Residence
Community & HOA
Location
- Region: Rochester
Financial & listing details
- Lease term: Contact For Details
Price history
| Date | Event | Price |
|---|---|---|
| 12/30/2025 | Listed for rent | $1,900$1/sqft |
Source: Zillow Rentals Report a problem | ||
| 10/18/2024 | Sold | $90,000-14.3%$61/sqft |
Source: | ||
| 8/9/2024 | Pending sale | $105,000$71/sqft |
Source: | ||
| 3/27/2024 | Listed for sale | $105,000+356.5%$71/sqft |
Source: | ||
| 3/26/2020 | Sold | $23,000-23.1%$16/sqft |
Source: | ||
Neighborhood: Genesee - Jefferson
Nearby schools
GreatSchools rating
- 3/10Joseph C Wilson Foundation AcademyGrades: K-8Distance: 0.2 mi
- 6/10Rochester Early College International High SchoolGrades: 9-12Distance: 0.2 mi
- 2/10School 2 Clara BartonGrades: PK-6Distance: 0.4 mi

