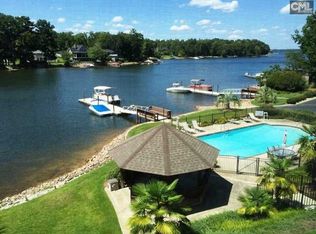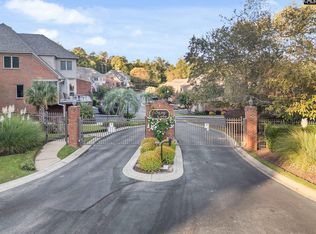From the tiled foyer with arched window with awesome view of the lake to the large, cozy guest room and fully equipped kitchen, this open plan is ideal for entertaining and lake enjoyment. The great room with gas log fireplace and entertainment center (2 years old) complete with 55” wide Samsung TV with surround sound and speakers, plantation shutters, ceiling fans, recessed lighting and built-in cabinets and bookshelves is completely open to the kitchen and large bay windowed dining area which overlooks the lake. Plantation shutters and shelving above the windows are additions to the dining area. The large open kitchen with an abundance of cabinets features extensive solid surface counter space, side by side refrigerator/freezer, brushed nickel faucet, built-in self cleaning stove with smooth surface cooktop, recessed lighting, smooth ceilings, a walk-in pantry and a wrap around breakfast bar which provides space for a convenient meal or snack between boat rides on the lake. A glass door from the great room, kitchen and dining area opens to the patio (open porch) perfect for al fresco dining. On the main level is a guest bedroom and bath suite which could serve as a second master. The bath is conveniently located near the garage entrance to the home and is completed with tile flooring. The spacious laundry which is tiled is also conveniently located to the garage and is equipped with a utility sink and cabinet, a built in ironing board and plantation shutters. Nearby is a handy coat closet. On the second level are two bedrooms, two baths and a finished room over the garage. The private master suite features two walk-in closets, a tray ceiling with ceiling fan, plantation shutters and overlooks the pool and lake. The master bath is complete with a tiled floor, a garden tub and huge separate shower, double vanity and a bank of drawers and there is a private water closet. The second bedroom on the second level has a great lake view. In the upstairs hallway is a huge walk-in closet, large enough to be used as a small office or sewing room or a closet for all of Barbie’s clothes! There are two additional large closets, a linen closet and a pull down stair for attic storage. Storage galore!!! The second bath has an additional linen closet. Plantation shutters and ceiling fan are in all the bedrooms and the bonus room. The bonus room could be used as an office, exercise or media room. No lake home would be complete without a screened porch and this one comes with custom shades and speakers connected to the sound system in the great room and a ceiling fan and overlooks the pool and lake. There is a two car garage with remote openers, a painted floor and extensive shelving to neatly store coolers, lake toys, sporting equipment and other paraphernalia. In the garage is the receptacle for the central vacuum system. Included in the regime fee is all landscaping maintenance, sprinkler system, boat dock and slip maintenance, exterior maintenance, insurance on the home, trash pickup, pool and gazebo repair/maintenance, neighborhood boat ramp and street maintenance, termite bond, entrance gate maintenance. Where else can you find all of this on Lake Murray so close in and so close to everything?! For a private showing, please call Retta Whitehead (530-9822 or Craig Summerall (665-9516)
This property is off market, which means it's not currently listed for sale or rent on Zillow. This may be different from what's available on other websites or public sources.

