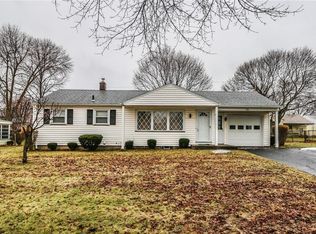Closed
$161,000
208 Barcrest Dr, Rochester, NY 14616
2beds
926sqft
Single Family Residence
Built in 1954
9,801 Square Feet Lot
$172,200 Zestimate®
$174/sqft
$1,608 Estimated rent
Maximize your home sale
Get more eyes on your listing so you can sell faster and for more.
Home value
$172,200
$158,000 - $188,000
$1,608/mo
Zestimate® history
Loading...
Owner options
Explore your selling options
What's special
Discover the charm and comfort of this lovely ranch-style home. With 930 sq ft of well-designed living space, this 2-bed, 1-bath gem is just what you've been looking for! The property boasts a fully fenced, private yard with a shed for storage. Windows, roof, and leaf guards all under 10 years old. Imagine the potential for a third bedroom, making this home adaptable to your needs. Nestled on a .23-acre lot in a quiet neighborhood this home is ready to welcome you. Delayed Negotiations until Wednesday August 7th at 11am.
**OPEN HOUSE Sunday 12-2pm**
Zillow last checked: 8 hours ago
Listing updated: October 03, 2024 at 01:16pm
Listed by:
Adam J Grandmont 585-203-6541,
Keller Williams Realty Greater Rochester,
Andrew Hannan 585-776-5900,
Keller Williams Realty Greater Rochester
Bought with:
Benjamin C. Hart, 10401266534
Empire Realty Group
Source: NYSAMLSs,MLS#: R1556450 Originating MLS: Rochester
Originating MLS: Rochester
Facts & features
Interior
Bedrooms & bathrooms
- Bedrooms: 2
- Bathrooms: 1
- Full bathrooms: 1
- Main level bathrooms: 1
- Main level bedrooms: 2
Heating
- Gas, Forced Air
Cooling
- Central Air
Appliances
- Included: Dryer, Dishwasher, Electric Oven, Electric Range, Gas Water Heater, Washer
- Laundry: In Basement
Features
- Ceiling Fan(s), Eat-in Kitchen, Separate/Formal Living Room, Bedroom on Main Level, Programmable Thermostat
- Flooring: Hardwood, Laminate, Tile, Varies
- Basement: Full
- Has fireplace: No
Interior area
- Total structure area: 926
- Total interior livable area: 926 sqft
Property
Parking
- Total spaces: 1
- Parking features: Attached, Garage
- Attached garage spaces: 1
Features
- Levels: One
- Stories: 1
- Exterior features: Blacktop Driveway, Fully Fenced
- Fencing: Full
Lot
- Size: 9,801 sqft
- Dimensions: 80 x 122
- Features: Residential Lot
Details
- Additional structures: Shed(s), Storage
- Parcel number: 2628000600900006027000
- Special conditions: Standard
Construction
Type & style
- Home type: SingleFamily
- Architectural style: Ranch
- Property subtype: Single Family Residence
Materials
- Composite Siding, Copper Plumbing
- Foundation: Block
- Roof: Asphalt
Condition
- Resale
- Year built: 1954
Utilities & green energy
- Electric: Circuit Breakers
- Sewer: Connected
- Water: Connected, Public
- Utilities for property: Sewer Connected, Water Connected
Community & neighborhood
Location
- Region: Rochester
- Subdivision: Fallenson Manor Sec 02
Other
Other facts
- Listing terms: Cash,Conventional,FHA,VA Loan
Price history
| Date | Event | Price |
|---|---|---|
| 10/3/2024 | Sold | $161,000+19.3%$174/sqft |
Source: | ||
| 8/8/2024 | Pending sale | $134,900$146/sqft |
Source: | ||
| 8/2/2024 | Listed for sale | $134,900+58.7%$146/sqft |
Source: | ||
| 5/13/2011 | Sold | $85,000-5.5%$92/sqft |
Source: Public Record Report a problem | ||
| 3/29/2011 | Listed for sale | $89,900+7%$97/sqft |
Source: Keller Williams Realty Greater Rochester #R153393 Report a problem | ||
Public tax history
| Year | Property taxes | Tax assessment |
|---|---|---|
| 2024 | -- | $110,700 |
| 2023 | -- | $110,700 +27.2% |
| 2022 | -- | $87,000 |
Find assessor info on the county website
Neighborhood: 14616
Nearby schools
GreatSchools rating
- 5/10Brookside Elementary School CampusGrades: K-5Distance: 2.1 mi
- 5/10Arcadia Middle SchoolGrades: 6-8Distance: 1.3 mi
- 6/10Arcadia High SchoolGrades: 9-12Distance: 1.2 mi
Schools provided by the listing agent
- District: Greece
Source: NYSAMLSs. This data may not be complete. We recommend contacting the local school district to confirm school assignments for this home.
