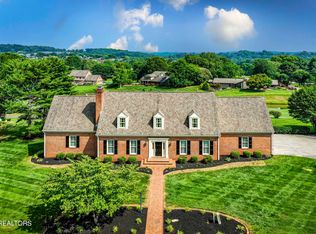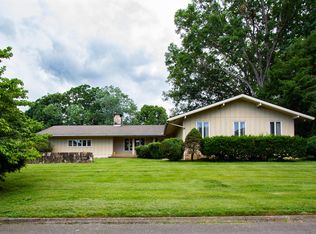Sold for $890,000
$890,000
208 Baltusrol Rd, Knoxville, TN 37934
3beds
3,336sqft
Single Family Residence
Built in 1978
0.59 Acres Lot
$890,100 Zestimate®
$267/sqft
$3,819 Estimated rent
Home value
$890,100
$846,000 - $935,000
$3,819/mo
Zestimate® history
Loading...
Owner options
Explore your selling options
What's special
Welcome to 208 Baltusrol Rd, perfectly positioned on the 4th fairway in the prestigious Fox Den community. This home offers an abundance of outdoor living with beautifully manicured lawns, professional landscaping, and peaceful golf course and mountain views from nearly every angle. Enjoy breezy afternoons on the private back porch or walkout basement patio—ideal for relaxing, dining, or casual gatherings.
Inside, the elegant front entry foyer leads into a bright and spacious living area with floor-to-ceiling windows, filling the home with natural light and showcasing stunning outdoor vistas. The updated gourmet kitchen opens seamlessly to the living and dining areas, perfect for both everyday living and special occasions. An extra dining space with a wet bar in the basement adds flexibility for larger gatherings.
Retreat to the expansive primary suite featuring a private balcony with panoramic golf and mountain views, a generous closet and dressing area, and a remodeled primary bathroom. Additional comfortable bedrooms offer ample space for family or guests, along with bright, well-appointed bathrooms.
The walkout basement offers a versatile den with a stone fireplace, a private downstairs bedroom suite, and additional flexible living space ideal for media, work, or play.
Whether you're enjoying the lush lawn, savoring peaceful views, or relaxing in any of the beautifully designed living areas—every moment here is peaceful.
Zillow last checked: 8 hours ago
Listing updated: August 29, 2025 at 07:29am
Listed by:
Luke Wright 865-599-0260,
Alliance Sotheby's International,
Elizabeth C Wright,
Alliance Sotheby's International
Bought with:
Chris Bailes Hauck, 295491
Realty Executives Associates
Source: East Tennessee Realtors,MLS#: 1307317
Facts & features
Interior
Bedrooms & bathrooms
- Bedrooms: 3
- Bathrooms: 3
- Full bathrooms: 3
Heating
- Central, Natural Gas, Electric
Cooling
- Central Air, Ceiling Fan(s)
Appliances
- Included: Dishwasher, Microwave, Range, Refrigerator
Features
- Walk-In Closet(s), Kitchen Island, Wet Bar, Bonus Room
- Flooring: Carpet, Hardwood, Vinyl, Tile
- Basement: Walk-Out Access,Finished
- Number of fireplaces: 1
- Fireplace features: Gas, Stone
Interior area
- Total structure area: 3,336
- Total interior livable area: 3,336 sqft
Property
Parking
- Total spaces: 2
- Parking features: Garage Door Opener, Main Level
- Garage spaces: 2
Features
- Exterior features: Prof Landscaped
- Has view: Yes
- View description: Mountain(s), Golf Course
- Frontage type: Golf Course
Lot
- Size: 0.59 Acres
- Features: Near Golf Course, On Golf Course, Level
Details
- Parcel number: 152AD003
Construction
Type & style
- Home type: SingleFamily
- Architectural style: Contemporary
- Property subtype: Single Family Residence
Materials
- Wood Siding, Frame
Condition
- Year built: 1978
Utilities & green energy
- Sewer: Public Sewer
- Water: Public
Community & neighborhood
Location
- Region: Knoxville
- Subdivision: Fox Den
HOA & financial
HOA
- Has HOA: Yes
- HOA fee: $240 annually
- Amenities included: Golf Course, Recreation Facilities, Sauna
- Services included: Some Amenities
Other
Other facts
- Listing terms: Cash,Conventional
Price history
| Date | Event | Price |
|---|---|---|
| 8/29/2025 | Sold | $890,000-6.3%$267/sqft |
Source: | ||
| 7/18/2025 | Pending sale | $950,000$285/sqft |
Source: | ||
| 7/11/2025 | Listed for sale | $950,000+111.1%$285/sqft |
Source: | ||
| 7/24/2019 | Sold | $450,000+32.4%$135/sqft |
Source: Public Record Report a problem | ||
| 6/13/2016 | Sold | $340,000+36%$102/sqft |
Source: Public Record Report a problem | ||
Public tax history
| Year | Property taxes | Tax assessment |
|---|---|---|
| 2025 | $2,147 | $138,175 |
| 2024 | $2,147 | $138,175 |
| 2023 | $2,147 | $138,175 |
Find assessor info on the county website
Neighborhood: 37934
Nearby schools
GreatSchools rating
- NAFarragut Primary SchoolGrades: PK-3Distance: 1.9 mi
- 9/10Farragut Middle SchoolGrades: 6-8Distance: 2.5 mi
- 8/10Farragut High SchoolGrades: 9-12Distance: 2.3 mi
Schools provided by the listing agent
- Elementary: Farragut Primary
- Middle: Farragut
- High: Farragut
Source: East Tennessee Realtors. This data may not be complete. We recommend contacting the local school district to confirm school assignments for this home.
Get pre-qualified for a loan
At Zillow Home Loans, we can pre-qualify you in as little as 5 minutes with no impact to your credit score.An equal housing lender. NMLS #10287.

