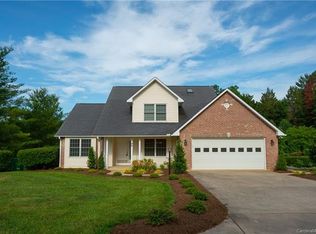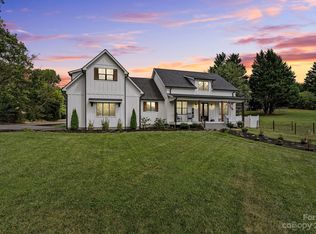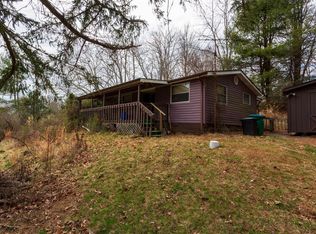Closed
$720,000
208 Baldwin Rd, Arden, NC 28704
3beds
2,537sqft
Single Family Residence
Built in 2021
0.53 Acres Lot
$682,700 Zestimate®
$284/sqft
$3,225 Estimated rent
Home value
$682,700
$614,000 - $758,000
$3,225/mo
Zestimate® history
Loading...
Owner options
Explore your selling options
What's special
You need to see this beautiful home in person! Main level living with views of the expansive back yard and your private back patio for grilling, relaxing or catching a game! Primary Ensuite Bedroom on main AND upper level for guests or anyone needing a little privacy. Everyday needs fulfilled on the main level with welcoming Open Floor Plan, Custom Kitchen with ample cabinet space plus a Butler's Pantry for additional kitchen storage and Laundry Room just around the corner. Cathedral ceiling in the main living area with fireplace becomes an inviting space to chill. This home can handle all your storage needs with ease and elegance.
3 BR septic keeps us from listing as a 4BR home. Come take a look-we think you'll be pleasantly surprised.
Zillow last checked: 8 hours ago
Listing updated: December 31, 2024 at 02:50pm
Listing Provided by:
Valerie Thorne valerie@cbawest.com,
Coldwell Banker Advantage
Bought with:
Lisa Cabe
Signature Properties of WNC, LLC.
Source: Canopy MLS as distributed by MLS GRID,MLS#: 4146165
Facts & features
Interior
Bedrooms & bathrooms
- Bedrooms: 3
- Bathrooms: 3
- Full bathrooms: 3
- Main level bedrooms: 3
Primary bedroom
- Features: Cathedral Ceiling(s), Ceiling Fan(s), En Suite Bathroom
- Level: Main
Primary bedroom
- Level: Main
Bedroom s
- Features: Ceiling Fan(s), Walk-In Closet(s)
- Level: Main
Bedroom s
- Features: Ceiling Fan(s), Walk-In Closet(s)
- Level: Main
Bedroom s
- Level: Main
Bedroom s
- Level: Main
Bathroom full
- Level: Main
Bathroom full
- Level: Main
Bathroom full
- Level: Upper
Bathroom full
- Level: Main
Bathroom full
- Level: Main
Bathroom full
- Level: Upper
Bonus room
- Features: Walk-In Closet(s)
- Level: Upper
Bonus room
- Level: Upper
Dining area
- Level: Main
Dining area
- Level: Main
Great room
- Features: Cathedral Ceiling(s), Ceiling Fan(s), Open Floorplan
- Level: Main
Great room
- Level: Main
Kitchen
- Features: Breakfast Bar, Kitchen Island, Walk-In Pantry
- Level: Main
Kitchen
- Level: Main
Laundry
- Level: Main
Laundry
- Level: Main
Heating
- Central, Forced Air, Heat Pump, Natural Gas, Zoned
Cooling
- Ceiling Fan(s), Central Air, Heat Pump
Appliances
- Included: Dishwasher, Gas Range, Microwave, Refrigerator, Tankless Water Heater
- Laundry: Electric Dryer Hookup, Laundry Room, Main Level, Sink, Washer Hookup
Features
- Breakfast Bar, Kitchen Island, Open Floorplan, Walk-In Closet(s), Walk-In Pantry
- Flooring: Tile, Vinyl
- Doors: Insulated Door(s)
- Windows: Insulated Windows
- Has basement: No
- Fireplace features: Great Room
Interior area
- Total structure area: 2,537
- Total interior livable area: 2,537 sqft
- Finished area above ground: 2,537
- Finished area below ground: 0
Property
Parking
- Total spaces: 2
- Parking features: Attached Garage, Garage Faces Side, Shared Driveway, Garage on Main Level
- Attached garage spaces: 2
- Has uncovered spaces: Yes
Features
- Levels: 1 Story/F.R.O.G.
- Patio & porch: Covered, Front Porch, Rear Porch
Lot
- Size: 0.53 Acres
- Features: Cleared, Level, Wooded
Details
- Additional structures: Shed(s)
- Parcel number: 966308622800000
- Zoning: R-3
- Special conditions: Standard
Construction
Type & style
- Home type: SingleFamily
- Architectural style: Farmhouse
- Property subtype: Single Family Residence
Materials
- Hardboard Siding
- Foundation: Slab
- Roof: Shingle
Condition
- New construction: No
- Year built: 2021
Utilities & green energy
- Sewer: Septic Installed
- Water: City
Community & neighborhood
Security
- Security features: Security System
Location
- Region: Arden
- Subdivision: Rancho La Mirage
HOA & financial
HOA
- Has HOA: Yes
- HOA fee: $400 annually
- Association name: Rancho La Mirage
- Association phone: 828-551-7175
Other
Other facts
- Listing terms: Cash,Conventional,FHA,VA Loan
- Road surface type: Asphalt, Paved
Price history
| Date | Event | Price |
|---|---|---|
| 12/31/2024 | Sold | $720,000-5.6%$284/sqft |
Source: | ||
| 11/25/2024 | Pending sale | $762,500$301/sqft |
Source: | ||
| 11/13/2024 | Listing removed | $762,500$301/sqft |
Source: | ||
| 9/12/2024 | Price change | $762,500-1.6%$301/sqft |
Source: | ||
| 7/19/2024 | Price change | $775,000-3.1%$305/sqft |
Source: | ||
Public tax history
| Year | Property taxes | Tax assessment |
|---|---|---|
| 2025 | $2,738 +4.7% | $424,700 |
| 2024 | $2,614 +3.3% | $424,700 |
| 2023 | $2,531 +1.7% | $424,700 |
Find assessor info on the county website
Neighborhood: 28704
Nearby schools
GreatSchools rating
- 5/10Glen Arden ElementaryGrades: PK-4Distance: 1.2 mi
- 7/10Cane Creek MiddleGrades: 6-8Distance: 3.7 mi
- 7/10T C Roberson HighGrades: PK,9-12Distance: 3.3 mi
Schools provided by the listing agent
- Elementary: Glen Arden/Koontz
- Middle: Cane Creek
- High: T.C. Roberson
Source: Canopy MLS as distributed by MLS GRID. This data may not be complete. We recommend contacting the local school district to confirm school assignments for this home.
Get a cash offer in 3 minutes
Find out how much your home could sell for in as little as 3 minutes with a no-obligation cash offer.
Estimated market value$682,700
Get a cash offer in 3 minutes
Find out how much your home could sell for in as little as 3 minutes with a no-obligation cash offer.
Estimated market value
$682,700


