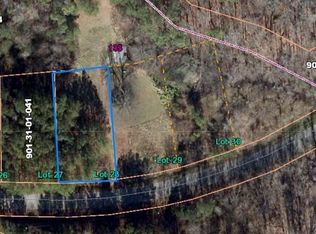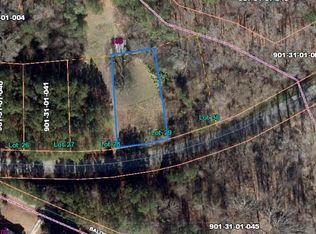Sold for $156,000
$156,000
208 Baldwin Circle Ext, Clinton, SC 29325
3beds
1,116sqft
Single Family Residence, Residential
Built in ----
0.76 Acres Lot
$156,600 Zestimate®
$140/sqft
$1,288 Estimated rent
Home value
$156,600
Estimated sales range
Not available
$1,288/mo
Zestimate® history
Loading...
Owner options
Explore your selling options
What's special
* Motivated Seller* Welcome to 208 Baldwin Circle Extension, a charming single-family home nestled in the heart of Clinton, South Carolina. This 3-bedroom, 1.5-bathroom residence offers 1,116 square feet of comfortable living space, making it an ideal choice for first-time homebuyers, investors, or those seeking a cozy retreat. The kitchen has been updated with beautiful new cabinets with soft closing doors and drawers and new flooring. The home also recently had a new HVAC system, 110 gallon water heater, double hung windows, bathroom vanities, and a walk in tub. The property is fully fenced in with a remote gate opener, great for kids and pets. Some TLC is still needed. Situated on a spacious lot, this home provides ample outdoor space for gardening, entertaining, or simply enjoying the serene surroundings. The property's location offers convenient access to local amenities, schools, and parks, ensuring a balanced lifestyle for its residents. Don't miss the opportunity to own this delightful home in a welcoming community. Whether you're looking to settle down or expand your investment portfolio, 208 Baldwin Circle Extension offers both comfort and potential.
Zillow last checked: 8 hours ago
Listing updated: July 31, 2025 at 12:36pm
Listed by:
Adam Pettay 864-871-5416,
RE/MAX Moves Simpsonville
Bought with:
Michelle Stenersen
Laura Simmons & Associates RE
Source: Greater Greenville AOR,MLS#: 1557759
Facts & features
Interior
Bedrooms & bathrooms
- Bedrooms: 3
- Bathrooms: 2
- Full bathrooms: 1
- 1/2 bathrooms: 1
- Main level bathrooms: 1
- Main level bedrooms: 3
Primary bedroom
- Area: 143
- Dimensions: 11 x 13
Bedroom 2
- Area: 90
- Dimensions: 9 x 10
Bedroom 3
- Area: 117
- Dimensions: 9 x 13
Primary bathroom
- Features: Half Bath
Kitchen
- Area: 180
- Dimensions: 18 x 10
Living room
- Area: 221
- Dimensions: 17 x 13
Heating
- Electric
Cooling
- Central Air
Appliances
- Included: Dishwasher, Electric Oven, Range Hood, Electric Water Heater
- Laundry: Laundry Closet
Features
- Ceiling Fan(s), Laminate Counters
- Flooring: Ceramic Tile, Laminate
- Windows: Storm Window(s)
- Basement: None
- Has fireplace: No
- Fireplace features: None
Interior area
- Total structure area: 1,116
- Total interior livable area: 1,116 sqft
Property
Parking
- Parking features: Detached Carport, Carport, Parking Pad
- Has carport: Yes
- Has uncovered spaces: Yes
Features
- Levels: One
- Stories: 1
Lot
- Size: 0.76 Acres
- Dimensions: 181 x 138
- Features: Few Trees, 1/2 - Acre
- Topography: Level
Details
- Parcel number: 9013101010
Construction
Type & style
- Home type: SingleFamily
- Architectural style: Ranch
- Property subtype: Single Family Residence, Residential
Materials
- Brick Veneer
- Foundation: Crawl Space
- Roof: Architectural
Utilities & green energy
- Sewer: Septic Tank
- Water: Public
Community & neighborhood
Security
- Security features: Smoke Detector(s)
Community
- Community features: None
Location
- Region: Clinton
- Subdivision: None
Price history
| Date | Event | Price |
|---|---|---|
| 7/31/2025 | Sold | $156,000-2.5%$140/sqft |
Source: | ||
| 6/24/2025 | Contingent | $160,000$143/sqft |
Source: | ||
| 6/17/2025 | Price change | $160,000-5.6%$143/sqft |
Source: | ||
| 6/5/2025 | Price change | $169,500-4.5%$152/sqft |
Source: | ||
| 6/2/2025 | Price change | $177,500-4.1%$159/sqft |
Source: | ||
Public tax history
| Year | Property taxes | Tax assessment |
|---|---|---|
| 2024 | $137 +13.6% | $2,250 |
| 2023 | $121 -2.5% | $2,250 |
| 2022 | $124 +29.3% | $2,250 +9.2% |
Find assessor info on the county website
Neighborhood: 29325
Nearby schools
GreatSchools rating
- 3/10Eastside Elementary SchoolGrades: K-5Distance: 1 mi
- 4/10Bell Street Middle SchoolGrades: 6-8Distance: 0.3 mi
- 6/10Clinton High SchoolGrades: 9-12Distance: 0.4 mi
Schools provided by the listing agent
- Elementary: Clinton
- Middle: Bell Street
- High: Clinton
Source: Greater Greenville AOR. This data may not be complete. We recommend contacting the local school district to confirm school assignments for this home.

Get pre-qualified for a loan
At Zillow Home Loans, we can pre-qualify you in as little as 5 minutes with no impact to your credit score.An equal housing lender. NMLS #10287.

