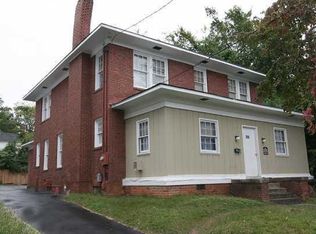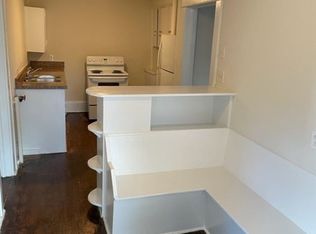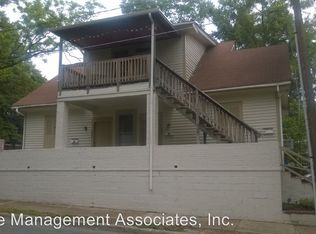Sold for $955,000
$955,000
208 Ashe Ave, Raleigh, NC 27605
5beds
3,901sqft
Single Family Residence, Residential
Built in 1926
8,276.4 Square Feet Lot
$1,169,600 Zestimate®
$245/sqft
$4,893 Estimated rent
Home value
$1,169,600
$1.05M - $1.31M
$4,893/mo
Zestimate® history
Loading...
Owner options
Explore your selling options
What's special
Tasteful embellishments and upgrades throughout. The most discerning buyer will appreciate the thoughtfulness of the design choices. The gourmet kitchen is fully equipped with Chiffon full-panel cabinets with a soft gray glaze are complimented by beautiful neutral granite with the focal point of the French La Cornue range with pot filler. A perfect blend of traditional with a modern flair. Upstairs, the owner's suite has a complete ensuite bath with timeless travertine tile, Brizo plumbing fixtures, an air tub, and more! California Closets also designed the fabulous to-die-for closet. The guest bedrooms share yet another updated bathroom with Santec Crystal faucets and modern tile finishes. The addition which includes a 4 car garage, also has a beautiful studio above, or however you choose. Mini bar set up with cabinets and then bar seating plus a bathroom with oversized walk-in shower, free-standing tub, the light fixtures just sing to you. It is like walking into the Ritz in NYC. Large walk-in closet with ample storage plus a secret hiding place for your littles. Even your laundry room will make you sing!
Zillow last checked: 8 hours ago
Listing updated: October 27, 2025 at 07:49pm
Listed by:
Renee Hillman 919-868-4383,
EXP Realty LLC
Bought with:
Dwayne Leatherwood, 275470
ERA Live Moore
Source: Doorify MLS,MLS#: 2505774
Facts & features
Interior
Bedrooms & bathrooms
- Bedrooms: 5
- Bathrooms: 5
- Full bathrooms: 4
- 1/2 bathrooms: 1
Heating
- Electric, Forced Air, Heat Pump, Natural Gas, Zoned
Cooling
- Central Air, Heat Pump, Zoned
Appliances
- Included: Dishwasher, Gas Range, Gas Water Heater, Microwave, Range Hood, Tankless Water Heater
- Laundry: Laundry Room, Upper Level
Features
- Bathtub/Shower Combination, Pantry, Ceiling Fan(s), Double Vanity, Entrance Foyer, Granite Counters, High Ceilings, Kitchen/Dining Room Combination, Room Over Garage, Separate Shower, Smooth Ceilings, Storage, Walk-In Closet(s), Walk-In Shower, Wet Bar
- Flooring: Carpet, Hardwood, Tile
- Windows: Blinds
- Basement: Crawl Space
- Number of fireplaces: 1
- Fireplace features: Living Room, Masonry
Interior area
- Total structure area: 3,901
- Total interior livable area: 3,901 sqft
- Finished area above ground: 3,901
- Finished area below ground: 0
Property
Parking
- Total spaces: 4
- Parking features: Attached, Concrete, Driveway, Garage, Garage Faces Side
- Attached garage spaces: 4
Features
- Levels: Three Or More
- Stories: 3
- Patio & porch: Covered, Deck, Patio, Porch
- Exterior features: Rain Gutters
- Has view: Yes
Lot
- Size: 8,276 sqft
- Features: Landscaped
Details
- Additional structures: Shed(s), Storage
- Parcel number: 1703190698
- Special conditions: Seller Licensed Real Estate Professional
Construction
Type & style
- Home type: SingleFamily
- Architectural style: Colonial
- Property subtype: Single Family Residence, Residential
Materials
- Fiber Cement
Condition
- New construction: No
- Year built: 1926
Utilities & green energy
- Sewer: Public Sewer
- Water: Public
- Utilities for property: Cable Available
Community & neighborhood
Location
- Region: Raleigh
- Subdivision: Pullen Park Terrace
HOA & financial
HOA
- Has HOA: No
- Services included: Unknown
Price history
| Date | Event | Price |
|---|---|---|
| 7/17/2023 | Sold | $955,000-2.1%$245/sqft |
Source: | ||
| 6/11/2023 | Contingent | $975,000$250/sqft |
Source: | ||
| 6/9/2023 | Price change | $975,000-11.4%$250/sqft |
Source: | ||
| 5/11/2023 | Price change | $1,100,000-7.9%$282/sqft |
Source: | ||
| 4/20/2023 | Listed for sale | $1,195,000+334.5%$306/sqft |
Source: | ||
Public tax history
| Year | Property taxes | Tax assessment |
|---|---|---|
| 2025 | $8,464 +0.4% | $968,290 |
| 2024 | $8,430 +30.4% | $968,290 +63.7% |
| 2023 | $6,467 +7.6% | $591,436 |
Find assessor info on the county website
Neighborhood: Hillsborough
Nearby schools
GreatSchools rating
- 5/10Wiley ElementaryGrades: PK-5Distance: 0.4 mi
- 6/10Oberlin Middle SchoolGrades: 6-8Distance: 2.3 mi
- 7/10Needham Broughton HighGrades: 9-12Distance: 0.7 mi
Schools provided by the listing agent
- Elementary: Wake - Wiley
- Middle: Wake - Oberlin
- High: Wake - Broughton
Source: Doorify MLS. This data may not be complete. We recommend contacting the local school district to confirm school assignments for this home.
Get a cash offer in 3 minutes
Find out how much your home could sell for in as little as 3 minutes with a no-obligation cash offer.
Estimated market value$1,169,600
Get a cash offer in 3 minutes
Find out how much your home could sell for in as little as 3 minutes with a no-obligation cash offer.
Estimated market value
$1,169,600


