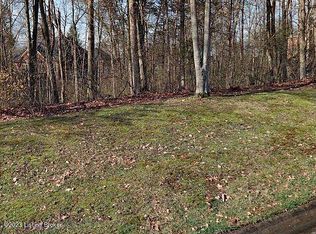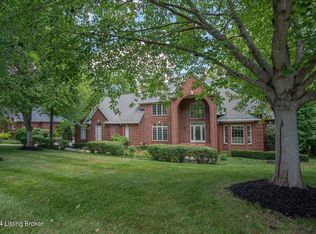Sold for $775,000
$775,000
208 Ash Run Rd, Louisville, KY 40245
5beds
6,481sqft
Single Family Residence
Built in 1994
0.7 Acres Lot
$857,900 Zestimate®
$120/sqft
$4,098 Estimated rent
Home value
$857,900
$815,000 - $909,000
$4,098/mo
Zestimate® history
Loading...
Owner options
Explore your selling options
What's special
This custom built home takes full advantage of the beautiful view and natural light. The impressive entry doors welcome you into the spacious foyer/living/dining rooms with an amazing view of the wooded back yard. With custom cabinetry throughout--the living and dining areas are flanked with unique eye catching display cases. The eat-in kitchen is truly unique with soaring ceilings, modern cabinetry, Sub-Zero refrigerator, gathering area with fireplace and access to the screened in porch and deck. The primary suite spans one side of the house providing a large bedroom with fireplace, huge walk-in closet, primary bathroom with dual vanities, walk-in shower and a separate fitness room for convenience. The main level offers four additional bedrooms that are all good sized, with great closet space and wonderful natural light. One even has access to a private deck. There are two more full bathrooms on the main level, one with a shower, the other with a large soaking tub. In addition, there is a large loft area currently used as a yoga retreat but can be a playroom, theater or get-away space. The walk out lower level offers a full living quarters if needed--with a full kitchen/bar area, enormous family room with fireplace, a 1200 bottle temperature controlled wine cellar, huge office or bedroom, a full bath, a laundry area with built-in cabinetry as well as three very large unfinished storage rooms plus an oversized four car garage. The nearly three quarters of an acre wooded lot has a beautiful koi pond that spans across the rear of the home with multiple decks and patio space to enjoy. All this and moreplus a great location near Long Run and Floyds Fork Parks---this is one beautiful custom home that must be seen to truly appreciate!
Zillow last checked: 8 hours ago
Listing updated: January 21, 2025 at 10:21pm
Listed by:
Michael Jones 502-802-9726,
Cornerstone Group REALTORS
Bought with:
HOME with Mollie Noe, 19279
EXP Realty LLC
Source: GLARMLS,MLS#: 1633119
Facts & features
Interior
Bedrooms & bathrooms
- Bedrooms: 5
- Bathrooms: 4
- Full bathrooms: 4
Primary bedroom
- Level: First
- Area: 301.55
- Dimensions: 18.50 x 16.30
Bedroom
- Level: First
- Area: 217
- Dimensions: 14.00 x 15.50
Bedroom
- Level: First
- Area: 186
- Dimensions: 12.00 x 15.50
Bedroom
- Level: First
- Area: 162
- Dimensions: 13.50 x 12.00
Bedroom
- Description: opens onto private deck
- Level: First
- Area: 162
- Dimensions: 12.00 x 13.50
Primary bathroom
- Level: First
Full bathroom
- Level: First
Full bathroom
- Level: First
Full bathroom
- Level: Basement
Dining area
- Description: amazing view out back
- Level: First
- Area: 220
- Dimensions: 11.00 x 20.00
Exercise room
- Description: access to hot tub/deck
- Level: First
- Area: 270
- Dimensions: 11.25 x 24.00
Family room
- Description: fireplace and access to wine cellar
- Level: Basement
- Area: 578.65
- Dimensions: 17.75 x 32.60
Great room
- Description: fireplace
- Level: First
- Area: 310
- Dimensions: 20.00 x 15.50
Kitchen
- Description: eat-in with fireplace
- Level: First
- Area: 637
- Dimensions: 24.50 x 26.00
Laundry
- Level: Basement
Loft
- Description: and additional area of 10' x 15'.5'
- Level: Second
- Area: 258.13
- Dimensions: 14.75 x 17.50
Office
- Level: Basement
- Area: 283.5
- Dimensions: 13.50 x 21.00
Office
- Description: Wine cellar
- Level: Basement
Other
- Description: Bar area/second kitchen
- Level: Basement
- Area: 252
- Dimensions: 14.00 x 18.00
Heating
- Forced Air, Natural Gas
Cooling
- Central Air
Features
- Basement: Partially Finished,Exterior Entry
- Number of fireplaces: 3
Interior area
- Total structure area: 4,407
- Total interior livable area: 6,481 sqft
- Finished area above ground: 4,407
- Finished area below ground: 2,074
Property
Parking
- Total spaces: 4
- Parking features: Attached, Entry Side, Lower Level, Driveway
- Attached garage spaces: 4
- Has uncovered spaces: Yes
Features
- Stories: 2
- Patio & porch: Screened Porch, Deck, Patio, Porch
- Fencing: None
Lot
- Size: 0.70 Acres
- Features: Level
Details
- Parcel number: 219400360000
Construction
Type & style
- Home type: SingleFamily
- Architectural style: Ranch
- Property subtype: Single Family Residence
Materials
- Brick Veneer, Aluminum Siding, Stone Veneer
- Foundation: Concrete Perimeter
- Roof: Shingle
Condition
- Year built: 1994
Utilities & green energy
- Sewer: Public Sewer
- Water: Public
- Utilities for property: Electricity Connected, Natural Gas Connected
Community & neighborhood
Location
- Region: Louisville
- Subdivision: Ashmoor Woods
HOA & financial
HOA
- Has HOA: Yes
- HOA fee: $1,020 annually
Price history
| Date | Event | Price |
|---|---|---|
| 5/1/2023 | Sold | $775,000-1.8%$120/sqft |
Source: | ||
| 4/10/2023 | Pending sale | $789,000$122/sqft |
Source: | ||
| 3/28/2023 | Contingent | $789,000$122/sqft |
Source: | ||
| 3/24/2023 | Listed for sale | $789,000+7.3%$122/sqft |
Source: | ||
| 4/22/2022 | Sold | $735,000-0.5%$113/sqft |
Source: | ||
Public tax history
| Year | Property taxes | Tax assessment |
|---|---|---|
| 2021 | $7,015 +8.9% | $559,000 |
| 2020 | $6,440 | $559,000 |
| 2019 | $6,440 +7.6% | $559,000 |
Find assessor info on the county website
Neighborhood: Eastwood
Nearby schools
GreatSchools rating
- 7/10Tully Elementary SchoolGrades: PK-5Distance: 7.6 mi
- 5/10Crosby Middle SchoolGrades: 6-8Distance: 6.3 mi
- 7/10Eastern High SchoolGrades: 9-12Distance: 4.7 mi

Get pre-qualified for a loan
At Zillow Home Loans, we can pre-qualify you in as little as 5 minutes with no impact to your credit score.An equal housing lender. NMLS #10287.

