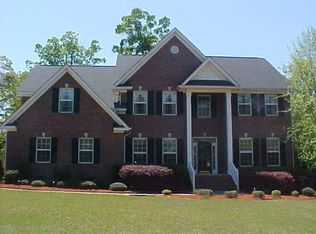The two-story entrance of this custom built home welcomes you to a spacious open floor plan with vaulted ceilings, decorative columns and beautiful hardwood floors. Enjoy the master suite on main floor which opens to a separate sitting room/office. The spacious master bath has separate vanities and his and her walk-in closets. Upstairs includes three bedrooms or two bedrooms with a FROG, all with spacious closets and new carpet, a large walk-in attic and lots of additional storage. The outdoor living space overlooks an expansive backyard of green grass and mature trees. Relax on the screened-in porch or entertain on the spacious deck surrounding a gorgeous outdoor stone fireplace. Privacy and comfort at its best.
This property is off market, which means it's not currently listed for sale or rent on Zillow. This may be different from what's available on other websites or public sources.
