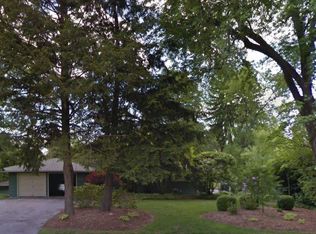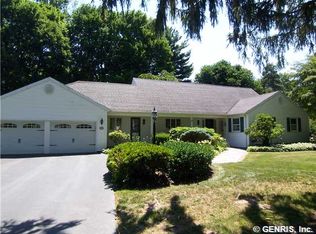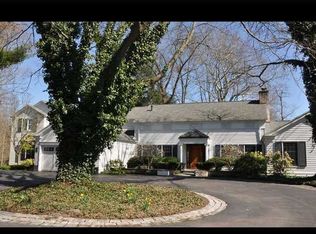Closed
$675,000
208 Alpine Dr, Rochester, NY 14618
4beds
2,537sqft
Single Family Residence
Built in 1941
0.92 Acres Lot
$-- Zestimate®
$266/sqft
$4,177 Estimated rent
Home value
Not available
Estimated sales range
Not available
$4,177/mo
Zestimate® history
Loading...
Owner options
Explore your selling options
What's special
Abundant charm and character throughout this updated 1940's Cape Cod! Designed by original homeowner and nationally recognized local artist, John Menihan. This beautifully maintained 2 story home includes 4 bedrooms, 2 full baths and a half bath. Lots of improvements made by current owners to include: All new Renewal by Anderson windows on the first level except for family room, new bathtub and shower in upstairs bath, new water heater, new dryer, new front storm door, newer stainless refrigerator and dual range gas cooktop/electric oven to name a few. Interior freshly painted throughout. Wide plank pine floors, original doors and hardware & built-ins, two wood burning fireplaces add to the charm. Great room addition features high ceilings and leads to screened-in sun porch overlooking gorgeous backyard. Private primary bedroom with full bath on first level. Laundry room/mudroom has ample closet space. Upper level has 3 spacious bedrooms one of which could also be used as primary. BONUS: Studio/workshop & shed tucked away in private backyard! Original owner/artist Menihan used this space for his art studio. Delayed negotiations until 4/15/2024 @ 3:00pm.
Zillow last checked: 8 hours ago
Listing updated: July 01, 2024 at 09:06am
Listed by:
Tara A. Kavanagh 585-309-3996,
Red Barn Properties
Bought with:
Kelsey Delmotte, 10301220967
Tru Agent Real Estate
Source: NYSAMLSs,MLS#: R1530211 Originating MLS: Rochester
Originating MLS: Rochester
Facts & features
Interior
Bedrooms & bathrooms
- Bedrooms: 4
- Bathrooms: 3
- Full bathrooms: 2
- 1/2 bathrooms: 1
- Main level bathrooms: 2
- Main level bedrooms: 1
Heating
- Gas, Forced Air
Cooling
- Central Air
Appliances
- Included: Dryer, Dishwasher, Electric Oven, Electric Range, Free-Standing Range, Gas Cooktop, Disposal, Gas Water Heater, Oven, Refrigerator, Washer
- Laundry: Main Level
Features
- Breakfast Area, Cedar Closet(s), Ceiling Fan(s), Dining Area, Entrance Foyer, Eat-in Kitchen, Separate/Formal Living Room, Guest Accommodations, Great Room, Home Office, See Remarks, Storage, Solid Surface Counters, Natural Woodwork, Bedroom on Main Level, In-Law Floorplan, Bath in Primary Bedroom, Programmable Thermostat, Workshop
- Flooring: Hardwood, Resilient, Tile, Varies, Vinyl
- Windows: Thermal Windows
- Basement: Exterior Entry,Full,Walk-Up Access,Sump Pump
- Number of fireplaces: 2
Interior area
- Total structure area: 2,537
- Total interior livable area: 2,537 sqft
Property
Parking
- Total spaces: 2
- Parking features: Detached, Electricity, Garage, Storage, Workshop in Garage, Driveway, Garage Door Opener, Other
- Garage spaces: 2
Features
- Patio & porch: Patio, Porch, Screened
- Exterior features: Blacktop Driveway, Play Structure, Patio, Private Yard, See Remarks
Lot
- Size: 0.92 Acres
- Dimensions: 173 x 230
- Features: Near Public Transit, Residential Lot, Wooded
Details
- Additional structures: Other, Shed(s), Storage
- Parcel number: 2646891510600002032000
- Special conditions: Standard
Construction
Type & style
- Home type: SingleFamily
- Architectural style: Cape Cod,Two Story,Traditional
- Property subtype: Single Family Residence
Materials
- Cedar, Shake Siding, Wood Siding, Copper Plumbing
- Foundation: Block, Slab
- Roof: Asphalt
Condition
- Resale
- Year built: 1941
Utilities & green energy
- Electric: Circuit Breakers
- Sewer: Connected
- Water: Connected, Public
- Utilities for property: Cable Available, High Speed Internet Available, Sewer Connected, Water Connected
Community & neighborhood
Location
- Region: Rochester
- Subdivision: East Ave
Other
Other facts
- Listing terms: Cash,Conventional
Price history
| Date | Event | Price |
|---|---|---|
| 6/28/2024 | Sold | $675,000+36.4%$266/sqft |
Source: | ||
| 4/17/2024 | Pending sale | $495,000$195/sqft |
Source: | ||
| 4/10/2024 | Listed for sale | $495,000+23.8%$195/sqft |
Source: | ||
| 11/15/2019 | Sold | $400,000-1.2%$158/sqft |
Source: | ||
| 10/19/2019 | Pending sale | $405,000$160/sqft |
Source: Red Barn Properties #R1219432 Report a problem | ||
Public tax history
| Year | Property taxes | Tax assessment |
|---|---|---|
| 2024 | -- | $379,900 |
| 2023 | -- | $379,900 |
| 2022 | -- | $379,900 |
Find assessor info on the county website
Neighborhood: 14618
Nearby schools
GreatSchools rating
- 6/10Allen Creek SchoolGrades: K-5Distance: 1.2 mi
- 8/10Calkins Road Middle SchoolGrades: 6-8Distance: 3.5 mi
- 10/10Pittsford Sutherland High SchoolGrades: 9-12Distance: 1.6 mi
Schools provided by the listing agent
- Elementary: Allen Creek
- Middle: Calkins Road Middle
- High: Pittsford Sutherland High
- District: Pittsford
Source: NYSAMLSs. This data may not be complete. We recommend contacting the local school district to confirm school assignments for this home.


