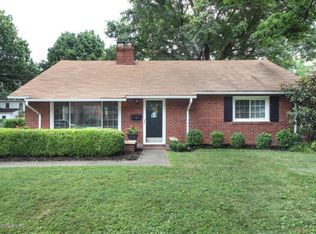Sold for $385,000 on 06/20/24
$385,000
208 Alcott Rd, Saint Matthews, KY 40207
3beds
2,136sqft
Single Family Residence
Built in 1950
9,147.6 Square Feet Lot
$402,300 Zestimate®
$180/sqft
$2,463 Estimated rent
Home value
$402,300
$374,000 - $430,000
$2,463/mo
Zestimate® history
Loading...
Owner options
Explore your selling options
What's special
Welcome to 208 Alcott Rd, nestled in the heart of Louisville, KY's coveted Fairmeade neighborhood. This charming 3-bedroom, 3-full bath residence offers a harmonious blend of comfort and timeless appeal across its generous 1886 square feet of finished living space. Step inside to discover a spacious layout bathed in natural light, where every corner exudes warmth and tranquility. The airy living room beckons with its inviting ambiance, perfect for relaxed evenings or lively gatherings with loved ones. The well-appointed kitchen is a culinary haven, boasting sleek countertops, ample cabinetry, and appliances, inspiring culinary creativity at every turn. Adjacent, the dining area offers a cozy spot for enjoying delicious meals and fostering cherished memories. Retreat to the serene primary suite, a sanctuary of relaxation featuring a en-suite bathroom, offering a rejuvenating escape from the everyday hustle and bustle. Two additional bedrooms provide comfort and versatility, ideal for accommodating family, guests, or crafting your dream home office. The first level contains beautiful hardwood floors underneath the currently laid carpets. Outside, the sprawling backyard oasis awaits, a private retreat for outdoor entertaining, gardening, or simply unwinding amidst nature's beauty. The detached garage ensures ample storage space for your vehicles and outdoor essentials. Located in a desirable neighborhood, this residence enjoys close proximity to a plethora of amenities, including shopping, dining, parks, and top-rated schools. With easy access to major thoroughfares, commuting to downtown Louisville or beyond is a breeze. Don't miss the opportunity to make this your forever home. Schedule your showing today!!
Zillow last checked: 8 hours ago
Listing updated: January 28, 2025 at 05:35am
Listed by:
Stephen Couch 502-938-6327,
Legacy Home REALTORS,
David Wilson 502-500-0374
Bought with:
Emily Hughes, 222390
RE/MAX Premier Properties
Source: GLARMLS,MLS#: 1661019
Facts & features
Interior
Bedrooms & bathrooms
- Bedrooms: 3
- Bathrooms: 3
- Full bathrooms: 3
Primary bedroom
- Level: First
Bedroom
- Level: Second
Bedroom
- Level: First
Full bathroom
- Level: First
Full bathroom
- Level: Second
Full bathroom
- Level: First
Dining room
- Level: First
Foyer
- Level: First
Kitchen
- Level: First
Living room
- Level: First
Office
- Level: Basement
Sun room
- Level: First
Heating
- Forced Air, Natural Gas
Cooling
- Wall/Window Unit(s), Central Air
Features
- Basement: Partially Finished
- Number of fireplaces: 1
Interior area
- Total structure area: 1,886
- Total interior livable area: 2,136 sqft
- Finished area above ground: 1,886
- Finished area below ground: 250
Property
Parking
- Total spaces: 2
- Parking features: Detached, Entry Front, Driveway
- Garage spaces: 2
- Has uncovered spaces: Yes
Features
- Stories: 2
- Patio & porch: Screened Porch
- Fencing: Partial
Lot
- Size: 9,147 sqft
- Features: Level
Details
- Additional structures: Outbuilding
- Parcel number: 053600730021
Construction
Type & style
- Home type: SingleFamily
- Architectural style: Traditional
- Property subtype: Single Family Residence
Materials
- Wood Frame, Brick
- Foundation: Concrete Perimeter
- Roof: Shingle
Condition
- Year built: 1950
Utilities & green energy
- Sewer: Public Sewer
- Water: Public
- Utilities for property: Electricity Connected, Natural Gas Connected
Community & neighborhood
Location
- Region: Saint Matthews
- Subdivision: Fairmeade
HOA & financial
HOA
- Has HOA: No
Price history
| Date | Event | Price |
|---|---|---|
| 6/20/2024 | Sold | $385,000$180/sqft |
Source: | ||
| 5/24/2024 | Pending sale | $385,000$180/sqft |
Source: | ||
| 5/16/2024 | Listed for sale | $385,000$180/sqft |
Source: | ||
Public tax history
| Year | Property taxes | Tax assessment |
|---|---|---|
| 2021 | $2,635 +33.5% | $253,910 +21% |
| 2020 | $1,974 | $209,870 |
| 2019 | $1,974 +2.2% | $209,870 |
Find assessor info on the county website
Neighborhood: Saint Matthews
Nearby schools
GreatSchools rating
- 5/10St Matthews Elementary SchoolGrades: K-5Distance: 0.5 mi
- 5/10Westport Middle SchoolGrades: 6-8Distance: 2.6 mi
- 1/10Waggener High SchoolGrades: 9-12Distance: 0.4 mi

Get pre-qualified for a loan
At Zillow Home Loans, we can pre-qualify you in as little as 5 minutes with no impact to your credit score.An equal housing lender. NMLS #10287.
Sell for more on Zillow
Get a free Zillow Showcase℠ listing and you could sell for .
$402,300
2% more+ $8,046
With Zillow Showcase(estimated)
$410,346