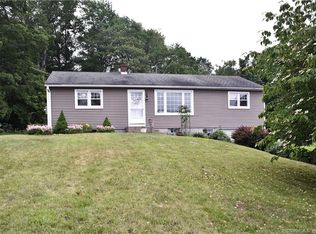Sold for $250,000 on 02/21/24
$250,000
208 Albrecht Road, Torrington, CT 06790
2beds
1,244sqft
Single Family Residence
Built in 1952
0.35 Acres Lot
$285,400 Zestimate®
$201/sqft
$2,012 Estimated rent
Home value
$285,400
$271,000 - $300,000
$2,012/mo
Zestimate® history
Loading...
Owner options
Explore your selling options
What's special
HIGHEST & BEST OFFERS ARE DUE BY 5PM ON SUNDAY 1/28. This lovely 2-bedroom, 1-bath Ranch style home is located just steps away from downtown Torrington and its array of local shops and eateries. Step inside and fall in love with the gleaming hardwood floors found throughout much of the home, including the living room, which has built-ins and a large bay window to allow for maximum light. The spacious eat-in kitchen, located in the heart of the home, is perfect for hosting events with all your favorite people. And just off the kitchen is an all-season sunroom, which has a wood stove that's ideal for those cold New England winters. Make your way down the hall where you will find two bedrooms, both with ample closet space and hardwood floors. There's also a huge storage closet, great for those who need a little extra room for their fine fashions as well as a full bath! The full, walk-out basement opens to a second driveway and makes tinkering with your car or doing yardwork a breeze! This move-in ready home is just the right size for keeping energy costs low! Schedule a showing and see all that this home as to offer!
Zillow last checked: 8 hours ago
Listing updated: February 22, 2024 at 01:52pm
Listed by:
Miale Team at Keller Williams Legacy Partners,
Whitney Malagrino 860-790-9858,
KW Legacy Partners 860-313-0700
Bought with:
Scott Holmes, RES.0756352
William Pitt Sotheby's Int'l
Source: Smart MLS,MLS#: 170620587
Facts & features
Interior
Bedrooms & bathrooms
- Bedrooms: 2
- Bathrooms: 1
- Full bathrooms: 1
Bedroom
- Features: Hardwood Floor
- Level: Main
Bedroom
- Features: Hardwood Floor
- Level: Main
Bathroom
- Features: Tub w/Shower, Tile Floor
- Level: Main
Family room
- Features: Ceiling Fan(s), Wood Stove, Sliders, Sunken, Wall/Wall Carpet
- Level: Main
Kitchen
- Features: Tile Floor
- Level: Main
Living room
- Features: Bay/Bow Window, Built-in Features, Ceiling Fan(s), Hardwood Floor
- Level: Main
Heating
- Forced Air, Oil
Cooling
- Central Air
Appliances
- Included: Oven/Range, Range Hood, Refrigerator, Electric Water Heater
- Laundry: Lower Level
Features
- Basement: Full
- Attic: Storage
- Has fireplace: No
Interior area
- Total structure area: 1,244
- Total interior livable area: 1,244 sqft
- Finished area above ground: 1,244
Property
Parking
- Total spaces: 1
- Parking features: Attached, Paved
- Attached garage spaces: 1
- Has uncovered spaces: Yes
Features
- Patio & porch: Deck
- Spa features: Heated
Lot
- Size: 0.35 Acres
- Features: Sloped
Details
- Additional structures: Shed(s)
- Parcel number: 886153
- Zoning: R15S
Construction
Type & style
- Home type: SingleFamily
- Architectural style: Ranch
- Property subtype: Single Family Residence
Materials
- Vinyl Siding
- Foundation: Block
- Roof: Fiberglass
Condition
- New construction: No
- Year built: 1952
Utilities & green energy
- Sewer: Public Sewer
- Water: Public
Community & neighborhood
Location
- Region: Torrington
Price history
| Date | Event | Price |
|---|---|---|
| 2/21/2024 | Sold | $250,000+4.2%$201/sqft |
Source: | ||
| 1/24/2024 | Listed for sale | $239,999+77.8%$193/sqft |
Source: | ||
| 5/31/2012 | Sold | $135,000-21.7%$109/sqft |
Source: | ||
| 5/15/2007 | Sold | $172,500+64.3%$139/sqft |
Source: | ||
| 6/19/2001 | Sold | $105,000+5.1%$84/sqft |
Source: Public Record Report a problem | ||
Public tax history
| Year | Property taxes | Tax assessment |
|---|---|---|
| 2025 | $6,809 +50.6% | $177,100 +87.9% |
| 2024 | $4,520 +0% | $94,230 |
| 2023 | $4,519 +1.7% | $94,230 |
Find assessor info on the county website
Neighborhood: Torringford
Nearby schools
GreatSchools rating
- 4/10Vogel-Wetmore SchoolGrades: K-3Distance: 2.5 mi
- 3/10Torrington Middle SchoolGrades: 6-8Distance: 1.4 mi
- 2/10Torrington High SchoolGrades: 9-12Distance: 1.8 mi
Schools provided by the listing agent
- Elementary: East
- Middle: Torrington
- High: Torrington
Source: Smart MLS. This data may not be complete. We recommend contacting the local school district to confirm school assignments for this home.

Get pre-qualified for a loan
At Zillow Home Loans, we can pre-qualify you in as little as 5 minutes with no impact to your credit score.An equal housing lender. NMLS #10287.
Sell for more on Zillow
Get a free Zillow Showcase℠ listing and you could sell for .
$285,400
2% more+ $5,708
With Zillow Showcase(estimated)
$291,108