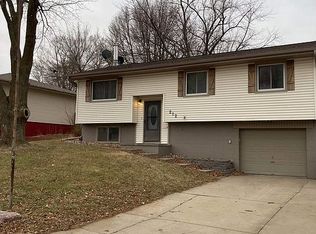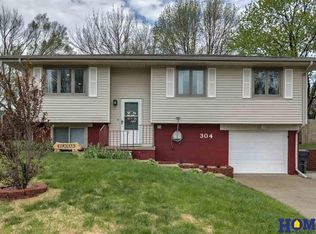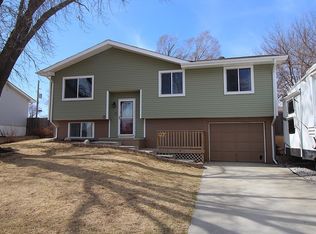Sold for $250,000 on 07/09/25
$250,000
208 7th St, Ceresco, NE 68017
4beds
1,726sqft
Single Family Residence
Built in 1977
8,276.4 Square Feet Lot
$253,400 Zestimate®
$145/sqft
$2,109 Estimated rent
Home value
$253,400
Estimated sales range
Not available
$2,109/mo
Zestimate® history
Loading...
Owner options
Explore your selling options
What's special
Sweet 4 bedroom, 2 bath home filled with character and loads of extras. You'll appreciate the spacious privacy fenced backyard with a large deck, tiled and easy care floors in the high traffic areas and relaxing in the jetted tub. The primary bedroom has a fun but neutral focal wall. The basement offers a large family room and 4th bedroom, along with the laundry and 2nd bath. This home has a new HVAC system in 2023. The spacious entryway is welcoming and not cramped. Updated vinyl windows and the curb appeal is maximized on this home. Privacy fenced backyard and tiered walls give this backyard character. There is an attached garage plus extra concrete for parking. As a bonus, there is an adorable little park right across the street. Ceresco is a vibrant community less than 15 minutes north of Lincoln. It offers organized youth sports, a business district, cute coffee shop, great little library and so much more. Great parks and a splash pad is coming, too!
Zillow last checked: 8 hours ago
Listing updated: July 10, 2025 at 08:40am
Listed by:
Krista Zobel 402-440-5587,
Nest Real Estate, LLC
Bought with:
Mark Salak, 20190181
BHHS Ambassador Real Estate
Source: GPRMLS,MLS#: 22513325
Facts & features
Interior
Bedrooms & bathrooms
- Bedrooms: 4
- Bathrooms: 2
- Full bathrooms: 1
- 3/4 bathrooms: 1
- Main level bathrooms: 1
Primary bedroom
- Level: Main
- Area: 143
- Dimensions: 13 x 11
Bedroom 2
- Level: Basement
- Area: 110
- Dimensions: 11 x 10
Bedroom 3
- Level: Main
- Area: 80
- Dimensions: 8 x 10
Bedroom 4
- Level: Basement
- Area: 99
- Dimensions: 11 x 9
Family room
- Level: Basement
- Area: 234
- Dimensions: 18 x 13
Kitchen
- Level: Main
- Area: 88
- Dimensions: 8 x 11
Living room
- Level: Main
- Area: 154
- Dimensions: 11 x 14
Basement
- Area: 770
Heating
- Electric, Heat Pump
Cooling
- Central Air
Features
- Basement: Egress
- Has fireplace: No
Interior area
- Total structure area: 1,726
- Total interior livable area: 1,726 sqft
- Finished area above ground: 1,026
- Finished area below ground: 700
Property
Parking
- Total spaces: 1
- Parking features: Built-In, Garage
- Attached garage spaces: 1
Features
- Levels: Split Entry
- Patio & porch: Deck
- Fencing: Privacy
Lot
- Size: 8,276 sqft
- Dimensions: 8434 SF
- Features: Up to 1/4 Acre.
Details
- Additional structures: Shed(s)
- Parcel number: 005298500
Construction
Type & style
- Home type: SingleFamily
- Property subtype: Single Family Residence
Materials
- Foundation: Concrete Perimeter
Condition
- Not New and NOT a Model
- New construction: No
- Year built: 1977
Utilities & green energy
- Sewer: Public Sewer
- Water: Public
Community & neighborhood
Location
- Region: Ceresco
- Subdivision: Westridge Knolls
Other
Other facts
- Listing terms: VA Loan,FHA,Conventional,Cash,USDA Loan
- Ownership: Fee Simple
Price history
| Date | Event | Price |
|---|---|---|
| 7/9/2025 | Sold | $250,000+9.2%$145/sqft |
Source: | ||
| 5/20/2025 | Pending sale | $229,000$133/sqft |
Source: | ||
| 5/18/2025 | Listed for sale | $229,000+8.3%$133/sqft |
Source: | ||
| 5/20/2022 | Sold | $211,500+3.2%$123/sqft |
Source: | ||
| 3/8/2022 | Pending sale | $204,900+63.9%$119/sqft |
Source: | ||
Public tax history
| Year | Property taxes | Tax assessment |
|---|---|---|
| 2024 | $3,036 +0.6% | $196,201 +15.3% |
| 2023 | $3,019 -1.5% | $170,211 +9% |
| 2022 | $3,064 +20% | $156,140 +22.7% |
Find assessor info on the county website
Neighborhood: 68017
Nearby schools
GreatSchools rating
- 7/10Elementary School At CerescoGrades: PK-5Distance: 0.3 mi
- 3/10Secondary School At RaymondGrades: 7-12Distance: 5.7 mi
- 8/10Intermediate School At ValparaisoGrades: 6Distance: 5.7 mi
Schools provided by the listing agent
- Elementary: Ceresco-Valparaiso
- Middle: Raymond
- High: Raymond
- District: Raymond
Source: GPRMLS. This data may not be complete. We recommend contacting the local school district to confirm school assignments for this home.

Get pre-qualified for a loan
At Zillow Home Loans, we can pre-qualify you in as little as 5 minutes with no impact to your credit score.An equal housing lender. NMLS #10287.


