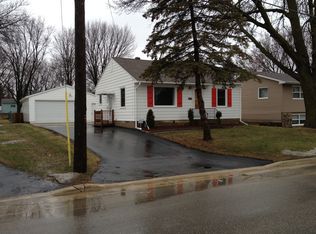Be Prepared to be WOWED! Spectacular Move-In Ready Two Story Home, Renovated top to bottom. Many great features including: Updated Main Floor Full New Bathtub/Shower Combo with Tile Surround and floors, custom cabinet. All new Paint, lighting, Trim, Windows, throughout Updated Kitchen, custom cabinets(under cabinet lighting), Granite Countertops, Stainless Steel Appliances, (refrigerator arriving soon).All new decking replaced on front deck & side deck, New door on side entrance door. Gleaming Refinished hardwood floors throughout main floor. Beautiful dining room featuring new lighting, sliding glass door leading to spacious newer deck with fenced yard. Basement has been finished with a beautiful 3/4 bathroom with custom cabinet, walk-in tiled shower and heated tiled floors. Basement Living room is all new. Includes: new windows, paint & carpet. Newer washer/dryer. New Water heater. Two car detached garage has been fully insulated. New Shingles Prior to Closing. Welcome to your New Home!
This property is off market, which means it's not currently listed for sale or rent on Zillow. This may be different from what's available on other websites or public sources.
