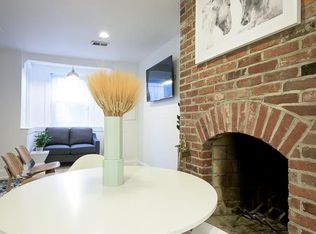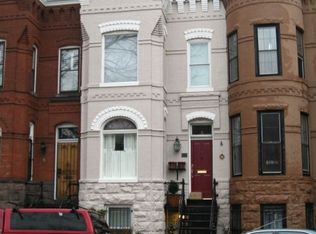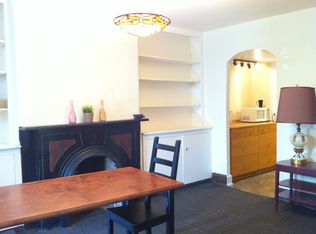Classic Capitol Hill! Legal 2-unit rowhouse! The main house features an open concept layout with bay windows in the living room, fireplace, and original pine floors flowing throughout. The updated kitchen features an extra large kitchen island. Stainless steel appliances compliment the white quartz counters, butcher block bar and subway tile backsplash. The main level is complete with a half bath and stunning light fixtures throughout. As you walk up to the second level, you are greeted with an airy skylight flooding the space with light. The main bedroom features two closets, bay windows, and an en suite bath. The second bedroom is generously sized with a large closet and tons of natural light. The second level is rounded out with another full bath and the washer and dryer. The fully finished sunny English basement is a legal rental unit (with CofO), currently configured as a studio, but easily converted to a one-bedroom. It features a full kitchen, its own washer/dryer, and a Murphy bed to maximize space. The back yard features a deck and elegant brick patio. This quintessential Capitol Hill row home has been thoughtfully updated by the owner to utilize the square footage to its full potential while still providing a stunning living space. Located in the heart of the Hill, Lincoln Park is one block from your doorstep. Eastern Market is a mere four blocks away as well as a Trader Joe's and all the food and drink options that Barracks Row offers. Easy access to the Eastern Market Metro Station (Orange, Blue and Silver Line) rounds out the total package!
This property is off market, which means it's not currently listed for sale or rent on Zillow. This may be different from what's available on other websites or public sources.




