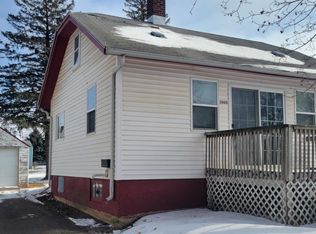Sold for $180,000 on 08/01/24
$180,000
208 10th St SW, Pipestone, MN 56164
4beds
1,414sqft
Single Family Residence
Built in 1938
6,298.78 Square Feet Lot
$182,600 Zestimate®
$127/sqft
$1,586 Estimated rent
Home value
$182,600
Estimated sales range
Not available
$1,586/mo
Zestimate® history
Loading...
Owner options
Explore your selling options
What's special
Updated listing! You may now purchase this home with the fenced backyard separately from the lot to the west with the detached garage. This home boasts 4 bedroom and 2 full baths, one with main floor laundry. Many updates have been done to make it ready to go. Custom cabinets in kitchen with 2 levels of countertop for kitchen dining and the adjacent dining room. The main floor includes a bedroom, full bath and laundry. 3 bedrooms and a large full bath upstairs. Fenced back yard with home. New city sewer line has been installed and paid for. New cement driveway in front of the home. Don't miss out on this one!
Zillow last checked: 8 hours ago
Listing updated: August 01, 2024 at 11:31am
Listed by:
Debra J Blaue,
Real Estate Retrievers
Bought with:
Debi F Aanenson
Source: Realtor Association of the Sioux Empire,MLS#: 22304816
Facts & features
Interior
Bedrooms & bathrooms
- Bedrooms: 4
- Bathrooms: 2
- Full bathrooms: 2
- Main level bedrooms: 1
Primary bedroom
- Description: Closet
- Level: Main
- Area: 117
- Dimensions: 13 x 9
Bedroom 2
- Description: Carpet
- Level: Upper
- Area: 110
- Dimensions: 11 x 10
Bedroom 3
- Description: Carpet
- Level: Upper
- Area: 108
- Dimensions: 12 x 9
Bedroom 4
- Description: Carpet
- Level: Upper
- Area: 108
- Dimensions: 12 x 9
Dining room
- Description: spacious
- Level: Main
- Area: 130
- Dimensions: 13 x 10
Kitchen
- Description: Custom cabinets
- Level: Main
- Area: 140
- Dimensions: 14 x 10
Living room
- Description: Wood laminate flooring and ceiling fan
- Level: Main
- Area: 162
- Dimensions: 18 x 9
Heating
- Natural Gas
Cooling
- Central Air
Appliances
- Included: Dishwasher, Dryer, Electric Range, Microwave, Refrigerator, Washer
Features
- 3+ Bedrooms Same Level, Master Downstairs, Main Floor Laundry
- Flooring: Carpet, Laminate
- Basement: Partial
Interior area
- Total interior livable area: 1,414 sqft
- Finished area above ground: 1,414
- Finished area below ground: 0
Property
Parking
- Total spaces: 3
- Parking features: Concrete, Gravel
- Garage spaces: 3
Features
- Levels: One and One Half
- Patio & porch: Patio
- Fencing: Chain Link
Lot
- Size: 6,298 sqft
- Dimensions: 42 x 150
- Features: City Lot
Details
- Parcel number: 18.540.2090 & 18.540.2240
Construction
Type & style
- Home type: SingleFamily
- Property subtype: Single Family Residence
Materials
- Cement Siding
- Foundation: Block
- Roof: Composition
Condition
- Year built: 1938
Utilities & green energy
- Sewer: Public Sewer
- Water: Public
Community & neighborhood
Location
- Region: Pipestone
- Subdivision: No Subdivision
Other
Other facts
- Listing terms: Conventional
- Road surface type: Curb and Gutter
Price history
| Date | Event | Price |
|---|---|---|
| 8/1/2024 | Sold | $180,000+23.3%$127/sqft |
Source: | ||
| 6/28/2024 | Pending sale | $146,000$103/sqft |
Source: | ||
| 5/9/2024 | Price change | $146,000-21.1%$103/sqft |
Source: | ||
| 11/3/2023 | Price change | $185,000-5.1%$131/sqft |
Source: | ||
| 7/27/2023 | Listed for sale | $195,000$138/sqft |
Source: | ||
Public tax history
| Year | Property taxes | Tax assessment |
|---|---|---|
| 2024 | $1,298 +110% | $96,700 +23% |
| 2023 | $618 +22.1% | $78,600 +24.6% |
| 2022 | $506 -1.9% | $63,100 +28.5% |
Find assessor info on the county website
Neighborhood: 56164
Nearby schools
GreatSchools rating
- NABrown Elementary SchoolGrades: PK-1Distance: 0.6 mi
- 3/10Pipestone Middle SchoolGrades: 6-8Distance: 1.2 mi
- 5/10Pipestone Senior High SchoolGrades: 9-12Distance: 1.2 mi
Schools provided by the listing agent
- Elementary: Pipestone ES
- Middle: Pipestone MS
- High: Pipestone HS
Source: Realtor Association of the Sioux Empire. This data may not be complete. We recommend contacting the local school district to confirm school assignments for this home.

Get pre-qualified for a loan
At Zillow Home Loans, we can pre-qualify you in as little as 5 minutes with no impact to your credit score.An equal housing lender. NMLS #10287.
