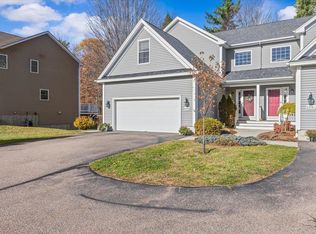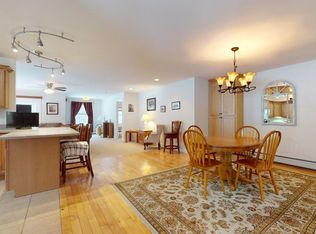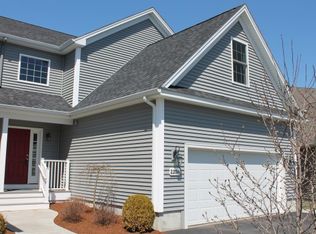Closed
Listed by:
Darcy Handy,
RE/MAX North Professionals 802-655-3333
Bought with: Your Journey Real Estate
$415,000
207A Ledgewood Lane, Georgia, VT 05468
3beds
1,744sqft
Condominium, Townhouse
Built in 2011
-- sqft lot
$424,900 Zestimate®
$238/sqft
$2,518 Estimated rent
Home value
$424,900
$348,000 - $514,000
$2,518/mo
Zestimate® history
Loading...
Owner options
Explore your selling options
What's special
Welcome to Ledgewood Lane . A wonderful community to live in nestled at the end of the road on a cul de sac and backing up to the woods. A gracious two story tiled foyer greets you upon entry. An open floor plan with tile floors in the kitchen and carpet in the living room allow for easy living. Central Air is a welcomed upgrade in the Summer months. A wall of windows looks out to the woods behind. On the second floor you'll find a spacious owners suite with ensuite bathroom and walk in closet. Laundry is on the second level for added convenience. Two additional bedrooms and a full bath are on this level offering an option for in home office space. The lower walkout level is finished and has high ceilings and a full-size daylight window as well as plenty of storage space. Attached two car garage with automatic opener provides convenience year round. Enjoy living in Georgia, close to Interstate 89 and area amenities.
Zillow last checked: 8 hours ago
Listing updated: May 28, 2025 at 11:19am
Listed by:
Darcy Handy,
RE/MAX North Professionals 802-655-3333
Bought with:
Ziressa Turpin
Your Journey Real Estate
Source: PrimeMLS,MLS#: 5027202
Facts & features
Interior
Bedrooms & bathrooms
- Bedrooms: 3
- Bathrooms: 3
- Full bathrooms: 2
- 1/2 bathrooms: 1
Heating
- Propane, Hot Air
Cooling
- Central Air
Appliances
- Included: Dishwasher, Dryer, Refrigerator, Washer, Electric Stove
- Laundry: 2nd Floor Laundry
Features
- Ceiling Fan(s), Dining Area, Kitchen/Dining, Living/Dining, Primary BR w/ BA, Walk-In Closet(s)
- Flooring: Carpet, Tile
- Basement: Climate Controlled,Partially Finished,Storage Space,Walkout,Interior Entry
Interior area
- Total structure area: 2,510
- Total interior livable area: 1,744 sqft
- Finished area above ground: 1,744
- Finished area below ground: 0
Property
Parking
- Total spaces: 2
- Parking features: Paved, Driveway, Garage
- Garage spaces: 2
- Has uncovered spaces: Yes
Features
- Levels: Two
- Stories: 2
Lot
- Features: Condo Development, Landscaped, Level
Details
- Parcel number: 23707612074
- Zoning description: R
Construction
Type & style
- Home type: Townhouse
- Property subtype: Condominium, Townhouse
Materials
- Wood Frame, Vinyl Siding
- Foundation: Concrete
- Roof: Asphalt Shingle
Condition
- New construction: No
- Year built: 2011
Utilities & green energy
- Electric: Circuit Breakers
- Sewer: Community
- Utilities for property: Cable, Telephone at Site
Community & neighborhood
Security
- Security features: Carbon Monoxide Detector(s), Smoke Detector(s)
Location
- Region: Milton
HOA & financial
Other financial information
- Additional fee information: Fee: $310
Other
Other facts
- Road surface type: Paved
Price history
| Date | Event | Price |
|---|---|---|
| 5/28/2025 | Sold | $415,000-2.3%$238/sqft |
Source: | ||
| 1/21/2025 | Listed for sale | $424,900+84.8%$244/sqft |
Source: | ||
| 1/28/2011 | Sold | $229,900$132/sqft |
Source: Public Record | ||
Public tax history
| Year | Property taxes | Tax assessment |
|---|---|---|
| 2024 | -- | $238,300 |
| 2023 | -- | $238,300 |
| 2022 | -- | $238,300 |
Find assessor info on the county website
Neighborhood: 05468
Nearby schools
GreatSchools rating
- 5/10Georgia Elementary & Middle SchoolGrades: PK-8Distance: 3.5 mi
Schools provided by the listing agent
- Elementary: Georgia Elem/Middle School
- Middle: Georgia Elem/Middle School
- District: Georgia School District
Source: PrimeMLS. This data may not be complete. We recommend contacting the local school district to confirm school assignments for this home.

Get pre-qualified for a loan
At Zillow Home Loans, we can pre-qualify you in as little as 5 minutes with no impact to your credit score.An equal housing lender. NMLS #10287.


