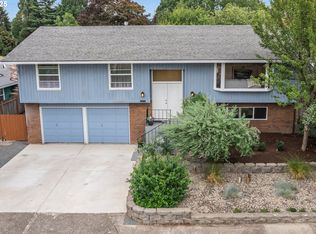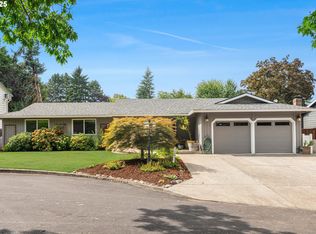Sold
$535,000
20798 SW Rosa Dr, Beaverton, OR 97078
3beds
1,482sqft
Residential, Single Family Residence
Built in 1975
6,534 Square Feet Lot
$522,700 Zestimate®
$361/sqft
$2,364 Estimated rent
Home value
$522,700
$497,000 - $549,000
$2,364/mo
Zestimate® history
Loading...
Owner options
Explore your selling options
What's special
Welcome to your dream home, nestled within the esteemed Cross Creek community, located in the Hillsboro school district. This newly updated property offers the perfect blend of modern luxury and community convenience, making it an exceptional opportunity for your next chapter. The Cross-Creek subdivision boasts a community center complete with a refreshing swimming pool, a delightful little park perfect for the kiddos, and a basketball court for friendly games and active play. Once you step inside this meticulously remodeled gem, you will notice immediately no detail has been overlooked. The house has undergone a stunning cosmetic transformation, ensuring that your every need is met with style and sophistication. The kitchen features pristine white shaker cabinets, Quartz countertops, a tastefully tiled backsplash, and Stainless-Steel Appliances. This one level home has a very functional floor plan and provides a living room and family room, both with cozy fireplaces. The original hardwood floors have been lovingly refinished and stained, preserving their timeless charm while seamlessly integrating with the brand-new laminate flooring that graces the rest of the home. Both bathrooms have been completely revitalized, from the new flooring to the plumbing and light fixtures, and from the modern vanities and sinks to the sleek Quartz countertops. The hallway bathroom boasts a newly tiled surround also. Throughout the entire home, you'll find new plumbing and light fixtures, doors, trim, and hardware that exemplify the contemporary elegance that defines this residence. With a fresh coat of paint both inside and out, the house radiates a renewed sense of vibrancy, inviting you to make it your own canvas. Other upgrades include a new garage door that not only enhances curb appeal but also adds an extra layer of security. Outside you have a decent-sized backyard along with a large (16x21) covered deck with skylights to relax.
Zillow last checked: 8 hours ago
Listing updated: October 20, 2023 at 02:42am
Listed by:
Lauren Sheehan 503-329-5131,
eXp Realty, LLC
Bought with:
Freddie Figueroa, 201210858
MORE Realty
Source: RMLS (OR),MLS#: 23244157
Facts & features
Interior
Bedrooms & bathrooms
- Bedrooms: 3
- Bathrooms: 2
- Full bathrooms: 2
- Main level bathrooms: 2
Primary bedroom
- Features: Suite, Wallto Wall Carpet
- Level: Main
- Area: 169
- Dimensions: 13 x 13
Bedroom 2
- Features: Wallto Wall Carpet
- Level: Main
- Area: 169
- Dimensions: 13 x 13
Bedroom 3
- Features: Wallto Wall Carpet
- Level: Main
- Area: 117
- Dimensions: 13 x 9
Dining room
- Level: Main
- Area: 100
- Dimensions: 10 x 10
Family room
- Features: Fireplace, Laminate Flooring
- Level: Main
- Area: 285
- Dimensions: 15 x 19
Kitchen
- Features: Dishwasher, Microwave, Free Standing Range, Quartz
- Level: Main
- Area: 130
- Width: 13
Living room
- Features: Fireplace, Sunken
- Level: Main
- Area: 196
- Dimensions: 14 x 14
Heating
- Forced Air, Fireplace(s)
Appliances
- Included: Dishwasher, Free-Standing Range, Microwave, Stainless Steel Appliance(s), Gas Water Heater
Features
- Quartz, Sunken, Suite
- Flooring: Hardwood, Laminate, Wall to Wall Carpet
- Basement: Crawl Space
- Number of fireplaces: 2
- Fireplace features: Gas
Interior area
- Total structure area: 1,482
- Total interior livable area: 1,482 sqft
Property
Parking
- Total spaces: 2
- Parking features: Driveway, Garage Door Opener, Attached
- Attached garage spaces: 2
- Has uncovered spaces: Yes
Accessibility
- Accessibility features: Main Floor Bedroom Bath, One Level, Accessibility
Features
- Levels: One
- Stories: 1
- Patio & porch: Covered Deck
- Exterior features: Yard
- Fencing: Fenced
Lot
- Size: 6,534 sqft
- Dimensions: 0.15 AC
- Features: Level, SqFt 5000 to 6999
Details
- Parcel number: R379370
Construction
Type & style
- Home type: SingleFamily
- Architectural style: Ranch
- Property subtype: Residential, Single Family Residence
Materials
- Wood Siding
- Roof: Composition
Condition
- Updated/Remodeled
- New construction: No
- Year built: 1975
Utilities & green energy
- Gas: Gas
- Sewer: Public Sewer
- Water: Public
Community & neighborhood
Location
- Region: Beaverton
- Subdivision: Cross Creek
HOA & financial
HOA
- Has HOA: Yes
- HOA fee: $367 annually
- Amenities included: Basketball Court, Commons, Pool
Other
Other facts
- Listing terms: Cash,Conventional,FHA,VA Loan
- Road surface type: Paved
Price history
| Date | Event | Price |
|---|---|---|
| 10/19/2023 | Sold | $535,000-0.9%$361/sqft |
Source: | ||
| 10/3/2023 | Pending sale | $539,900$364/sqft |
Source: | ||
| 9/28/2023 | Price change | $539,900-0.9%$364/sqft |
Source: | ||
| 9/15/2023 | Price change | $544,900-0.9%$368/sqft |
Source: | ||
| 8/29/2023 | Listed for sale | $549,900$371/sqft |
Source: | ||
Public tax history
| Year | Property taxes | Tax assessment |
|---|---|---|
| 2025 | $4,075 +1.6% | $266,550 +3% |
| 2024 | $4,010 +15.3% | $258,790 +15.6% |
| 2023 | $3,478 +4.1% | $223,860 +3% |
Find assessor info on the county website
Neighborhood: Aloha
Nearby schools
GreatSchools rating
- 6/10Butternut Creek Elementary SchoolGrades: K-6Distance: 0.6 mi
- 4/10R A Brown Middle SchoolGrades: 7-8Distance: 2.2 mi
- 8/10Century High SchoolGrades: 9-12Distance: 2 mi
Schools provided by the listing agent
- Elementary: Butternut Creek
- Middle: Brown
- High: Century
Source: RMLS (OR). This data may not be complete. We recommend contacting the local school district to confirm school assignments for this home.
Get a cash offer in 3 minutes
Find out how much your home could sell for in as little as 3 minutes with a no-obligation cash offer.
Estimated market value
$522,700
Get a cash offer in 3 minutes
Find out how much your home could sell for in as little as 3 minutes with a no-obligation cash offer.
Estimated market value
$522,700

