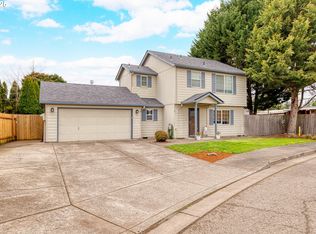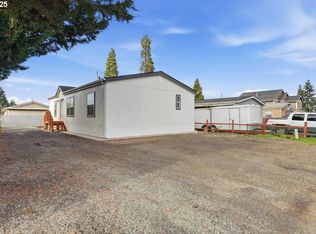OPEN SUN 7/26 @ 12-2! Welcome to this beautifully updated & maintained home located in a great neighborhood but less than 1 mile to Historic Downtown Aurora! Soaring ceilings & gorgeous gas fireplace wall greet you as you enter! New black SS appliances, newer carpet & water heater, fresh int/ext paint, hardwood floors, central vac, new light fixtures, NEST thermostat/cameras... the list goes on & on (ask for the full amenities list)! Two covered patios, porch swing, new fence & dog kennel, too!
This property is off market, which means it's not currently listed for sale or rent on Zillow. This may be different from what's available on other websites or public sources.

