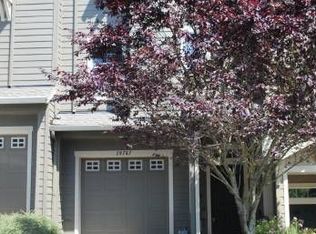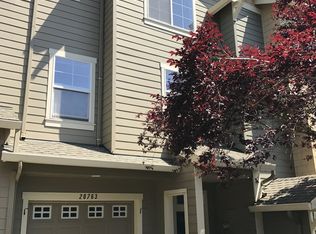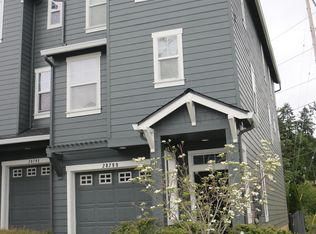Sold
$498,000
20795 Viewpoint Rd, West Linn, OR 97068
3beds
2,110sqft
Residential, Townhouse
Built in 2002
2,178 Square Feet Lot
$493,100 Zestimate®
$236/sqft
$2,724 Estimated rent
Home value
$493,100
$468,000 - $518,000
$2,724/mo
Zestimate® history
Loading...
Owner options
Explore your selling options
What's special
Discover comfort and convenience in this inviting West Linn townhouse. Ideal for everyday living, this home offers a welcoming atmosphere with practical features. The main living area provides ample space for gatherings or quiet evenings, whether you're hosting a BBQ on the deck or enjoying a movie night. The kitchen is well-equipped with modern amenities, including stainless steel Samsung appliances, a Fisher & Paykel double drawer dishwasher, and a pantry for easy storage. The main floor features a bedroom framed by gorgeous french doors-perfect home office, guest room, library, or tv room. With a full bathroom on the main, convenience is at your fingertips. Upstairs, the primary bedroom offers a retreat with its spacious layout, vaulted ceilings, and ensuite bathroom. Relax in the luxurious bathroom, complete with a soaking tub, separate shower, and skylight for natural light. Additional highlights include a laundry area conveniently located on the same floor, a second bedroom with a full ensuite bath, and a walk-in closet. On the ground level next to the tandem garage, you'll find a versatile bonus room perfect for various needs, complete with access to the fended backyard. Situated in desirable West Linn on a quiet street, this townhouse provides easy access to nearby amenities such as grocery stores, dining options, walking trails, and cafes.
Zillow last checked: 8 hours ago
Listing updated: April 16, 2024 at 09:42am
Listed by:
Laurie Gilmer 503-347-3565,
Think Real Estate,
Laura Wood 503-545-9912,
Think Real Estate
Bought with:
Anna Alvarez, 201237052
Move Real Estate Inc
Source: RMLS (OR),MLS#: 24396625
Facts & features
Interior
Bedrooms & bathrooms
- Bedrooms: 3
- Bathrooms: 3
- Full bathrooms: 3
- Main level bathrooms: 1
Primary bedroom
- Features: Bathroom, Ceiling Fan, Skylight, Bathtub, Double Sinks, Ensuite, Shower, Suite, Vaulted Ceiling, Walkin Closet, Wallto Wall Carpet
- Level: Upper
- Area: 238
- Dimensions: 17 x 14
Bedroom 2
- Features: Bathroom, Ceiling Fan, Bathtub With Shower, Ensuite, Suite, Vaulted Ceiling, Walkin Closet, Wallto Wall Carpet
- Level: Upper
- Area: 192
- Dimensions: 16 x 12
Bedroom 3
- Features: French Doors, Closet, Laminate Flooring
- Level: Main
- Area: 255
- Dimensions: 17 x 15
Dining room
- Features: Great Room, Laminate Flooring
- Level: Main
- Area: 136
- Dimensions: 8 x 17
Kitchen
- Features: Dishwasher, Disposal, Eat Bar, Gas Appliances, Microwave, Pantry, Free Standing Range, Free Standing Refrigerator, Laminate Flooring, Plumbed For Ice Maker
- Level: Main
- Area: 320
- Width: 16
Living room
- Features: Deck, Exterior Entry, Fireplace Insert, Great Room, High Ceilings, Laminate Flooring
- Level: Main
- Area: 221
- Dimensions: 13 x 17
Heating
- Forced Air
Cooling
- Central Air
Appliances
- Included: Dishwasher, Disposal, ENERGY STAR Qualified Appliances, Free-Standing Gas Range, Free-Standing Refrigerator, Microwave, Plumbed For Ice Maker, Stainless Steel Appliance(s), Washer/Dryer, Gas Appliances, Free-Standing Range, Gas Water Heater
- Laundry: Laundry Room
Features
- Ceiling Fan(s), High Ceilings, High Speed Internet, Vaulted Ceiling(s), Closet, Bathroom, Bathtub With Shower, Suite, Walk-In Closet(s), Great Room, Eat Bar, Pantry, Bathtub, Double Vanity, Shower, Tile
- Flooring: Laminate, Slate, Wall to Wall Carpet, Tile
- Doors: French Doors
- Windows: Double Pane Windows, Vinyl Frames, Skylight(s)
- Basement: None
- Number of fireplaces: 1
- Fireplace features: Gas, Insert
Interior area
- Total structure area: 2,110
- Total interior livable area: 2,110 sqft
Property
Parking
- Total spaces: 2
- Parking features: Driveway, Off Street, Garage Door Opener, Tandem
- Garage spaces: 2
- Has uncovered spaces: Yes
Features
- Stories: 3
- Patio & porch: Deck, Patio, Porch
- Exterior features: Garden, Yard, Exterior Entry
- Fencing: Fenced
- Has view: Yes
- View description: Territorial, Trees/Woods
Lot
- Size: 2,178 sqft
- Dimensions: 2162 sf
- Features: Level, SqFt 0K to 2999
Details
- Parcel number: 05005793
Construction
Type & style
- Home type: Townhouse
- Property subtype: Residential, Townhouse
- Attached to another structure: Yes
Materials
- Cement Siding
- Foundation: Concrete Perimeter
- Roof: Composition
Condition
- Resale
- New construction: No
- Year built: 2002
Utilities & green energy
- Gas: Gas
- Sewer: Public Sewer
- Water: Public
- Utilities for property: Cable Connected
Community & neighborhood
Location
- Region: West Linn
- Subdivision: Parker Crest
HOA & financial
HOA
- Has HOA: Yes
- HOA fee: $275 monthly
- Amenities included: Commons, Exterior Maintenance
Other
Other facts
- Listing terms: Cash,Conventional,FHA,VA Loan
- Road surface type: Paved
Price history
| Date | Event | Price |
|---|---|---|
| 4/16/2024 | Sold | $498,000+2.7%$236/sqft |
Source: | ||
| 3/11/2024 | Pending sale | $485,000$230/sqft |
Source: | ||
| 3/11/2024 | Listed for sale | $485,000+3.2%$230/sqft |
Source: | ||
| 4/15/2022 | Sold | $470,000+95.8%$223/sqft |
Source: Public Record Report a problem | ||
| 8/28/2013 | Sold | $240,000-2%$114/sqft |
Source: | ||
Public tax history
| Year | Property taxes | Tax assessment |
|---|---|---|
| 2024 | $5,754 +2.8% | $301,144 +3% |
| 2023 | $5,595 +3% | $292,373 +3% |
| 2022 | $5,431 +6.5% | $283,858 +3% |
Find assessor info on the county website
Neighborhood: Parker Crest
Nearby schools
GreatSchools rating
- 7/10Sunset Primary SchoolGrades: PK-5Distance: 1 mi
- 8/10Rosemont Ridge Middle SchoolGrades: 6-8Distance: 0.3 mi
- 10/10West Linn High SchoolGrades: 9-12Distance: 1.4 mi
Schools provided by the listing agent
- Elementary: Sunset
- Middle: Rosemont Ridge
- High: West Linn
Source: RMLS (OR). This data may not be complete. We recommend contacting the local school district to confirm school assignments for this home.
Get a cash offer in 3 minutes
Find out how much your home could sell for in as little as 3 minutes with a no-obligation cash offer.
Estimated market value
$493,100
Get a cash offer in 3 minutes
Find out how much your home could sell for in as little as 3 minutes with a no-obligation cash offer.
Estimated market value
$493,100


