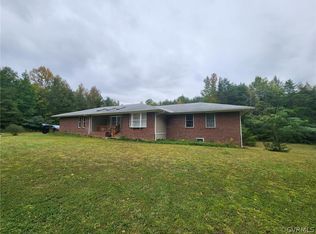Sold for $440,000 on 05/15/25
$440,000
20794 Beaver Dam Rd, Beaverdam, VA 23015
4beds
1,800sqft
Single Family Residence
Built in 2003
10.02 Acres Lot
$448,500 Zestimate®
$244/sqft
$2,467 Estimated rent
Home value
$448,500
$413,000 - $489,000
$2,467/mo
Zestimate® history
Loading...
Owner options
Explore your selling options
What's special
Nestled on over 10 acres of serene land in Beaverdam, this striking contemporary-style home offers a perfect blend of modern living and natural beauty. With 4 spacious bedrooms and 3 full baths, this home provides ample room for both relaxation and entertainment. The open-concept design of the living spaces ensures that each room flows seamlessly into the next, creating a warm and inviting atmosphere. Large windows throughout allow for abundant natural light, showcasing the stunning views of the surrounding countryside.
For those who enjoy outdoor living, the home features a charming screened-in porch, an ideal space for sipping morning coffee or enjoying peaceful evenings while taking in the fresh air. The expansive property includes a 2-acre fenced-in front, back, and side yard, perfect for pets to roam freely and securely, with plenty of room for dogs to play. Additionally, horses are welcome here, allowing you to fully embrace the rural lifestyle with your own equestrian pursuits.
This property offers a rare opportunity to enjoy the tranquility and privacy of nature. Whether you're looking to create your dream home, start a hobby farm, or simply escape to your own private retreat, this home provides a unique and inviting setting for all of life's possibilities.
Zillow last checked: 8 hours ago
Listing updated: May 15, 2025 at 11:03am
Listed by:
Nicholas Thurman 804-944-9123,
CapCenter,
Christopher Piacentini 804-357-5578,
CapCenter
Bought with:
Richard Hanson, 0225198493
Hometown Realty
Source: CVRMLS,MLS#: 2506069 Originating MLS: Central Virginia Regional MLS
Originating MLS: Central Virginia Regional MLS
Facts & features
Interior
Bedrooms & bathrooms
- Bedrooms: 4
- Bathrooms: 3
- Full bathrooms: 3
Primary bedroom
- Level: First
- Dimensions: 14.0 x 14.0
Bedroom 2
- Level: First
- Dimensions: 12.0 x 14.0
Bedroom 3
- Level: First
- Dimensions: 11.0 x 10.0
Bedroom 4
- Level: Second
- Dimensions: 17.0 x 16.0
Other
- Description: Tub & Shower
- Level: First
Other
- Description: Tub & Shower
- Level: Second
Kitchen
- Level: First
- Dimensions: 10.0 x 18.0
Laundry
- Level: First
- Dimensions: 0 x 0
Living room
- Level: First
- Dimensions: 18.0 x 14.0
Heating
- Electric, Heat Pump
Cooling
- Central Air, Heat Pump
Appliances
- Included: Cooktop, Dryer, Dishwasher, Electric Cooking, Electric Water Heater, Range, Washer
- Laundry: Washer Hookup, Dryer Hookup
Features
- Bedroom on Main Level, Eat-in Kitchen, High Ceilings
- Flooring: Carpet, Ceramic Tile, Linoleum, Wood
- Basement: Crawl Space
- Attic: None
- Number of fireplaces: 1
- Fireplace features: Masonry
Interior area
- Total interior livable area: 1,800 sqft
- Finished area above ground: 1,800
- Finished area below ground: 0
Property
Parking
- Parking features: Driveway, Unpaved
- Has uncovered spaces: Yes
Features
- Levels: One and One Half
- Stories: 1
- Patio & porch: Rear Porch, Screened, Deck
- Exterior features: Deck, Unpaved Driveway
- Pool features: None
- Fencing: Chain Link,Fenced
Lot
- Size: 10.02 Acres
Details
- Parcel number: 7817471801
- Zoning description: A1
Construction
Type & style
- Home type: SingleFamily
- Architectural style: Contemporary
- Property subtype: Single Family Residence
Materials
- Block, Drywall, Frame, Vinyl Siding
Condition
- Resale
- New construction: No
- Year built: 2003
Utilities & green energy
- Sewer: Septic Tank
- Water: Well
Community & neighborhood
Location
- Region: Beaverdam
- Subdivision: Green Bay Acres
Other
Other facts
- Ownership: Individuals
- Ownership type: Sole Proprietor
Price history
| Date | Event | Price |
|---|---|---|
| 5/15/2025 | Sold | $440,000-5.4%$244/sqft |
Source: | ||
| 4/15/2025 | Pending sale | $465,000$258/sqft |
Source: | ||
| 3/12/2025 | Listed for sale | $465,000+83.1%$258/sqft |
Source: | ||
| 8/17/2009 | Sold | $254,000-15.3%$141/sqft |
Source: Public Record Report a problem | ||
| 12/1/2008 | Listing removed | $300,000$167/sqft |
Source: Coldwell Banker** #2830291 Report a problem | ||
Public tax history
| Year | Property taxes | Tax assessment |
|---|---|---|
| 2024 | $2,697 +4.7% | $333,000 +4.7% |
| 2023 | $2,577 +12% | $318,100 +12% |
| 2022 | $2,300 | $284,000 +15.5% |
Find assessor info on the county website
Neighborhood: 23015
Nearby schools
GreatSchools rating
- 5/10Beaverdam Elementary SchoolGrades: PK-5Distance: 4 mi
- 6/10Liberty Middle SchoolGrades: 6-8Distance: 15.9 mi
- 4/10Patrick Henry High SchoolGrades: 9-12Distance: 15.6 mi
Schools provided by the listing agent
- Elementary: Beaverdam
- Middle: Liberty
- High: Patrick Henry
Source: CVRMLS. This data may not be complete. We recommend contacting the local school district to confirm school assignments for this home.

Get pre-qualified for a loan
At Zillow Home Loans, we can pre-qualify you in as little as 5 minutes with no impact to your credit score.An equal housing lender. NMLS #10287.
Sell for more on Zillow
Get a free Zillow Showcase℠ listing and you could sell for .
$448,500
2% more+ $8,970
With Zillow Showcase(estimated)
$457,470
