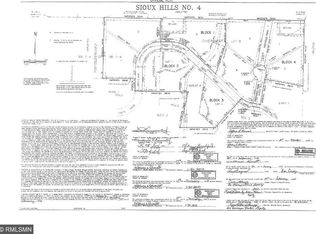Closed
$515,000
20790 196th Rd, Hutchinson, MN 55350
3beds
2,643sqft
Single Family Residence
Built in 2017
2.67 Acres Lot
$536,700 Zestimate®
$195/sqft
$3,052 Estimated rent
Home value
$536,700
$510,000 - $564,000
$3,052/mo
Zestimate® history
Loading...
Owner options
Explore your selling options
What's special
Experience like-new, one-level living in this immaculate 3-bedroom, 3-bathroom patio home situated on a private 2.67-acre lot just minutes from Hutchinson on a paved road. Move-in ready with high-end custom finishes throughout, including a stunning kitchen with an oversized center island, granite countertops, custom cabinets, and stainless-steel appliances. Enjoy 9-foot ceilings throughout, crown molding, a cozy gas fireplace, LP Smartsiding, and maintenance-free decking perfect for relaxing outdoors. In addition to a spacious main floor this homes also features an oversized 39x13 bonus room ideal for guests or family gatherings. The finished, heated garage with an epoxy floor and the clean cement driveway complete this exceptional property that blends comfort, luxury, and functionality.
Zillow last checked: 8 hours ago
Listing updated: November 26, 2025 at 10:58am
Listed by:
Matthew D Pulkrabek 320-587-6115,
Hometown Realty, Inc,
James J Rogers 320-552-3047
Bought with:
Ryan B Lickfelt
Hometown Realty, Inc
Source: NorthstarMLS as distributed by MLS GRID,MLS#: 6685460
Facts & features
Interior
Bedrooms & bathrooms
- Bedrooms: 3
- Bathrooms: 3
- Full bathrooms: 2
- 1/2 bathrooms: 1
Bedroom 1
- Level: Main
- Area: 181.25 Square Feet
- Dimensions: 14.5x12.5
Bedroom 2
- Level: Main
- Area: 150 Square Feet
- Dimensions: 12.5x12
Bedroom 3
- Level: Main
- Area: 132 Square Feet
- Dimensions: 12x11
Bonus room
- Level: Upper
- Area: 507 Square Feet
- Dimensions: 39x13
Dining room
- Level: Main
- Area: 162 Square Feet
- Dimensions: 13.5x12
Kitchen
- Level: Main
- Area: 175.5 Square Feet
- Dimensions: 13.5x13
Laundry
- Level: Main
- Area: 73.5 Square Feet
- Dimensions: 10.5x7
Living room
- Level: Main
- Area: 356.5 Square Feet
- Dimensions: 23x15.5
Heating
- Forced Air, Heat Pump
Cooling
- Central Air, Zoned
Appliances
- Included: Air-To-Air Exchanger, Dishwasher, Dryer, Electric Water Heater, Microwave, Range, Refrigerator, Stainless Steel Appliance(s), Washer, Water Softener Rented
Features
- Basement: None
- Number of fireplaces: 1
- Fireplace features: Gas, Living Room
Interior area
- Total structure area: 2,643
- Total interior livable area: 2,643 sqft
- Finished area above ground: 2,643
- Finished area below ground: 0
Property
Parking
- Total spaces: 3
- Parking features: Attached, Concrete, Garage, Garage Door Opener, Heated Garage, Insulated Garage
- Attached garage spaces: 3
- Has uncovered spaces: Yes
- Details: Garage Dimensions (40x25)
Accessibility
- Accessibility features: Doors 36"+
Features
- Levels: One
- Stories: 1
- Patio & porch: Deck, Patio
Lot
- Size: 2.67 Acres
- Dimensions: 2.67
- Features: Irregular Lot
Details
- Additional structures: Storage Shed
- Foundation area: 2068
- Parcel number: 010940020
- Zoning description: Residential-Single Family
Construction
Type & style
- Home type: SingleFamily
- Property subtype: Single Family Residence
Materials
- Fiber Board, Concrete
- Roof: Age 8 Years or Less,Asphalt
Condition
- Age of Property: 8
- New construction: No
- Year built: 2017
Utilities & green energy
- Electric: Circuit Breakers, 200+ Amp Service
- Gas: Propane
- Sewer: Mound Septic, Septic System Compliant - Yes
- Water: Drilled, Well
Community & neighborhood
Location
- Region: Hutchinson
- Subdivision: Sioux Hills 4
HOA & financial
HOA
- Has HOA: No
Other
Other facts
- Road surface type: Paved
Price history
| Date | Event | Price |
|---|---|---|
| 11/26/2025 | Sold | $515,000-6.3%$195/sqft |
Source: | ||
| 10/25/2025 | Pending sale | $549,900$208/sqft |
Source: | ||
| 8/4/2025 | Price change | $549,900-4.4%$208/sqft |
Source: | ||
| 6/6/2025 | Listed for sale | $575,000+1177.8%$218/sqft |
Source: | ||
| 2/8/2017 | Sold | $45,000$17/sqft |
Source: Public Record Report a problem | ||
Public tax history
| Year | Property taxes | Tax assessment |
|---|---|---|
| 2025 | $5,011 +7.4% | $534,100 +2.1% |
| 2024 | $4,664 -0.9% | $523,000 +9% |
| 2023 | $4,706 +11.7% | $480,000 +4.2% |
Find assessor info on the county website
Neighborhood: 55350
Nearby schools
GreatSchools rating
- NAHutchinson West Elementary SchoolGrades: PK-1Distance: 1.3 mi
- 7/10Hutchinson Middle SchoolGrades: 6-8Distance: 2.3 mi
- 8/10Hutchinson Senior High SchoolGrades: 9-12Distance: 1.9 mi
Get a cash offer in 3 minutes
Find out how much your home could sell for in as little as 3 minutes with a no-obligation cash offer.
Estimated market value$536,700
Get a cash offer in 3 minutes
Find out how much your home could sell for in as little as 3 minutes with a no-obligation cash offer.
Estimated market value
$536,700
