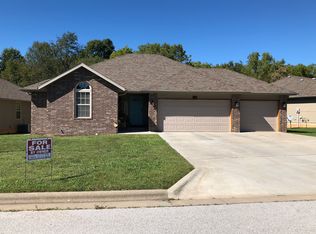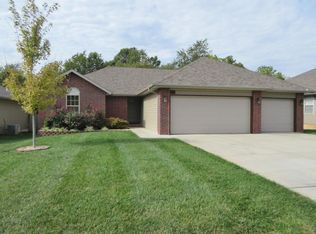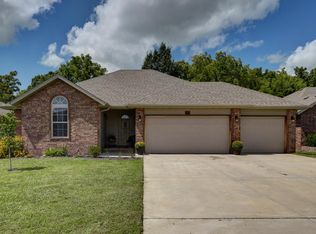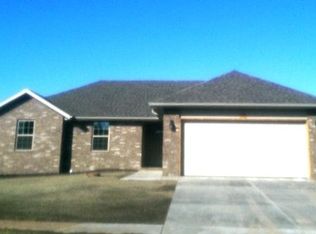Closed
Price Unknown
2079 S Fisk Avenue, Springfield, MO 65807
3beds
1,308sqft
Single Family Residence
Built in 2013
7,840.8 Square Feet Lot
$256,900 Zestimate®
$--/sqft
$1,549 Estimated rent
Home value
$256,900
$231,000 - $285,000
$1,549/mo
Zestimate® history
Loading...
Owner options
Explore your selling options
What's special
Paradise Park Subdivision! Wonderful One Level Brick and Permanent Siding Home offering a Springfield Address but in Desirable Republic School District! You will find Beautiful dark Cabinets with Granite Counter Tops throughout the home as well as Engineered Hardwood Floors along Tile and Carpet. Vaulted Ceilings in the Great Room and Bedroom # add Extra Character. The Spacious Primary Bedroom with Ensuite Bathroom offers Two Separate Walk-In Closets. The Backyard has a Deck, Garden Spot and a Wooden Privacy Fence and a 12 x 10 Outbuilding with a Loft for Extra Storage! Don't delay Your Showing!
Zillow last checked: 8 hours ago
Listing updated: January 29, 2026 at 10:09am
Listed by:
Robin Dailey 417-823-2300,
Murney Associates - Primrose
Bought with:
Rebekah K. Jones, 2020010137
Sturdy Real Estate
Source: SOMOMLS,MLS#: 60284009
Facts & features
Interior
Bedrooms & bathrooms
- Bedrooms: 3
- Bathrooms: 2
- Full bathrooms: 2
Bedroom 1
- Area: 152.4
- Dimensions: 12.7 x 12
Bedroom 2
- Area: 91.18
- Dimensions: 9.7 x 9.4
Bedroom 3
- Area: 88.27
- Dimensions: 9.1 x 9.7
Great room
- Area: 204
- Dimensions: 15 x 13.6
Other
- Area: 216
- Dimensions: 20 x 10.8
Heating
- Forced Air, Heat Pump, Electric
Cooling
- Central Air, Ceiling Fan(s)
Appliances
- Included: Electric Cooktop, Free-Standing Electric Oven, Microwave, Electric Water Heater, Disposal, Dishwasher
- Laundry: Main Level, W/D Hookup
Features
- Internet - Fiber Optic, High Ceilings, Granite Counters, Vaulted Ceiling(s), Tray Ceiling(s), Walk-In Closet(s), Walk-in Shower, High Speed Internet
- Flooring: Carpet, Engineered Hardwood, Wood, Tile
- Doors: Storm Door(s)
- Windows: Blinds, Double Pane Windows
- Has basement: No
- Attic: Pull Down Stairs
- Has fireplace: No
Interior area
- Total structure area: 1,308
- Total interior livable area: 1,308 sqft
- Finished area above ground: 1,308
- Finished area below ground: 0
Property
Parking
- Total spaces: 2
- Parking features: Driveway, Garage Faces Front, Garage Door Opener
- Attached garage spaces: 2
- Has uncovered spaces: Yes
Features
- Levels: One
- Stories: 1
- Patio & porch: Patio, Deck, Front Porch
- Exterior features: Rain Gutters, Garden, Cable Access, Other
- Fencing: Privacy,Full,Wood
Lot
- Size: 7,840 sqft
- Features: Easements
Details
- Additional structures: Shed(s)
- Parcel number: 1331100114
Construction
Type & style
- Home type: SingleFamily
- Architectural style: Traditional,Ranch
- Property subtype: Single Family Residence
Materials
- Brick, Vinyl Siding
- Foundation: Crawl Space
- Roof: Composition
Condition
- Year built: 2013
Utilities & green energy
- Sewer: Public Sewer
- Water: Public
- Utilities for property: Cable Available
Community & neighborhood
Security
- Security features: Smoke Detector(s), Carbon Monoxide Detector(s)
Location
- Region: Springfield
- Subdivision: Paradise Park
Other
Other facts
- Listing terms: Cash,Conventional
- Road surface type: Asphalt
Price history
| Date | Event | Price |
|---|---|---|
| 2/14/2025 | Sold | -- |
Source: | ||
| 2/1/2025 | Pending sale | $262,000$200/sqft |
Source: | ||
| 1/13/2025 | Price change | $262,000-1.9%$200/sqft |
Source: | ||
| 12/22/2024 | Listed for sale | $267,000+78%$204/sqft |
Source: | ||
| 8/2/2019 | Sold | -- |
Source: Agent Provided Report a problem | ||
Public tax history
| Year | Property taxes | Tax assessment |
|---|---|---|
| 2025 | $1,913 +11.3% | $34,470 +14.1% |
| 2024 | $1,719 +2% | $30,210 |
| 2023 | $1,685 +16.2% | $30,210 +17.3% |
Find assessor info on the county website
Neighborhood: 65807
Nearby schools
GreatSchools rating
- 10/10Price Elementary SchoolGrades: K-5Distance: 6.6 mi
- 6/10Republic Middle SchoolGrades: 6-8Distance: 6.4 mi
- 8/10Republic High SchoolGrades: 9-12Distance: 3.6 mi
Schools provided by the listing agent
- Elementary: RP Price
- Middle: Republic
- High: Republic
Source: SOMOMLS. This data may not be complete. We recommend contacting the local school district to confirm school assignments for this home.



