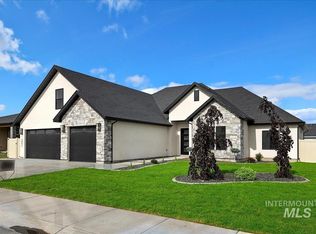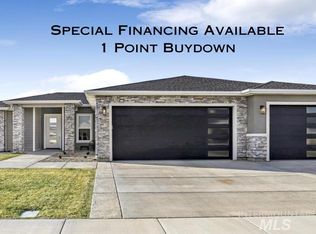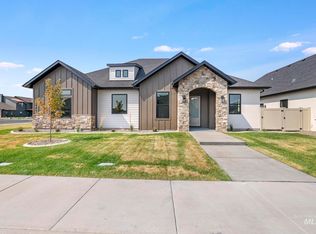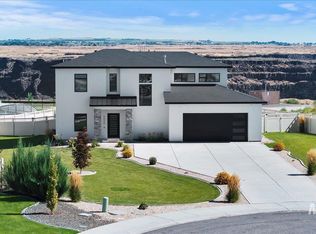Come see this beautiful home that offers it all in one package. Starting with the open kitchen floor plan with enhanced high-end appliances, Large Pantry, and beautiful soft close cabinetry that offers plentiful storage surrounded by solid Quartz Countertops throughout the home. This stunning home offers a split 4-bedroom design with 2 ½ baths. Large Luxurious Master Bedroom and bathroom suite, that showcases a extra-large tiled shower, his/her vanity, comfy tub and a custom-built space maximized closet/drawer system. Perfect size guest bedrooms all with modern fan/light combos, walk-in closets sharing a huge double vanity bathroom. Beautiful Tile & LVP flooring throughout, maximize ease of cleaning. An Oversized 3-Car Garage & Large laundry room accommodates max storage. Huge covered back porch & big backyard, perfect for BBQs and Entertaining and Pets. Upgraded window treatments & Whole Home Water Filtration & Softener. Prime home location, just minutes away from shopping, dining, schools and medical.
Active
$628,500
2079 Red Rock Way, Twin Falls, ID 83301
4beds
3baths
2,290sqft
Est.:
Single Family Residence
Built in 2023
8,712 Square Feet Lot
$-- Zestimate®
$274/sqft
$-- HOA
What's special
Open kitchen floor planSolid quartz countertopsWalk-in closetsBig backyardSoft close cabinetryHuge covered back porchHigh-end appliances
- 349 days |
- 95 |
- 7 |
Zillow last checked: 8 hours ago
Listing updated: January 04, 2025 at 10:07pm
Listed by:
Jared English 888-881-4118,
Congress Realty, Inc
Source: IMLS,MLS#: 98932172
Tour with a local agent
Facts & features
Interior
Bedrooms & bathrooms
- Bedrooms: 4
- Bathrooms: 3
- Main level bathrooms: 3
- Main level bedrooms: 4
Primary bedroom
- Level: Main
- Area: 195
- Dimensions: 15 x 13
Bedroom 2
- Level: Main
- Area: 120
- Dimensions: 12 x 10
Bedroom 3
- Level: Main
- Area: 120
- Dimensions: 12 x 10
Bedroom 4
- Level: Main
- Area: 120
- Dimensions: 12 x 10
Heating
- Forced Air, Natural Gas
Cooling
- Central Air
Appliances
- Included: Gas Water Heater, Water Heater, Dishwasher, Disposal, Microwave, Oven/Range Freestanding, Refrigerator
Features
- Bath-Master, Bed-Master Main Level, Split Bedroom, Den/Office, Family Room, Double Vanity, Pantry, Kitchen Island, Granite Counters, Number of Baths Main Level: 3
- Has basement: No
- Number of fireplaces: 1
- Fireplace features: One
Interior area
- Total structure area: 2,290
- Total interior livable area: 2,290 sqft
- Finished area above ground: 2,290
Property
Parking
- Total spaces: 6
- Parking features: Attached, Driveway
- Attached garage spaces: 3
- Carport spaces: 3
- Covered spaces: 6
- Has uncovered spaces: Yes
Features
- Levels: One
- Patio & porch: Covered Patio/Deck
- Fencing: Full,Vinyl
Lot
- Size: 8,712 Square Feet
- Dimensions: 110 x 80
- Features: Standard Lot 6000-9999 SF, Auto Sprinkler System, Irrigation Sprinkler System, Partial Sprinkler System
Details
- Parcel number: RPT06380210020
Construction
Type & style
- Home type: SingleFamily
- Property subtype: Single Family Residence
Materials
- Frame, Stone, Stucco, HardiPlank Type
- Roof: Composition
Condition
- Year built: 2023
Details
- Builder name: Better Homes Construction
Utilities & green energy
- Water: Public
- Utilities for property: Sewer Connected, Broadband Internet
Community & HOA
Community
- Subdivision: Canyon Trails Twin Falls
Location
- Region: Twin Falls
Financial & listing details
- Price per square foot: $274/sqft
- Tax assessed value: $594,062
- Annual tax amount: $172
- Date on market: 1/2/2025
- Listing terms: Cash,Consider All,Conventional,VA Loan
- Ownership: Fee Simple
Estimated market value
Not available
Estimated sales range
Not available
Not available
Price history
Price history
Price history is unavailable.
Public tax history
Public tax history
| Year | Property taxes | Tax assessment |
|---|---|---|
| 2024 | $5,037 +2793.8% | $594,062 +4.2% |
| 2023 | $174 -14.7% | $569,885 +698.9% |
| 2022 | $204 +2992.7% | $71,333 +15929.9% |
Find assessor info on the county website
BuyAbility℠ payment
Est. payment
$3,548/mo
Principal & interest
$3014
Property taxes
$314
Home insurance
$220
Climate risks
Neighborhood: 83301
Nearby schools
GreatSchools rating
- 6/10Rock Creek ElementaryGrades: K-5Distance: 0.4 mi
- 4/10Robert Stuart Jr High SchoolGrades: 6-8Distance: 1.6 mi
- 2/10Canyon Ridge High SchoolGrades: 9-12Distance: 1 mi
Schools provided by the listing agent
- Elementary: Rock Creek
- Middle: Robert Stuart
- High: Canyon Ridge
- District: Twin Falls School District #411
Source: IMLS. This data may not be complete. We recommend contacting the local school district to confirm school assignments for this home.
- Loading
- Loading





