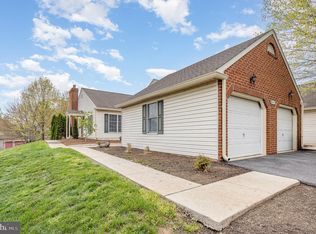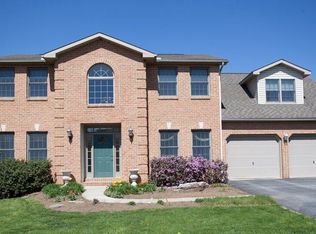Don't miss this one-of-a-kind home in Derry Township's popular Southpoint community. With 9-ft ceilings and oversized windows on the first floor, this home is uniquely situated in Southpoint but built in conjunction with homes in Southpoint Commons. The first floor of this home features an open concept from kitchen to family room, with a separate, formal dining room and living room or den with two-story cathedral ceiling. The kitchen features granite counters, a kitchen island and upgraded stainless steel appliances. New luxury vinyl plank can be found throughout the first floor - a durable option for homes with pets or kids - as well as a stacked stone gas fireplace. Ascend the stairs to the second floor while overlooking the two story living room/den, and find three bedrooms. The oversized primary bedrooms offers a walk-in closet, vaulted ceiling and a separate sitting space. The finished, walk-out lower level of the home offers two additional bedrooms, plus a full bathroom, laundry and a family room. Dual trex-style decks out back offer endless options for outdoor living. Enjoy your morning coffee under the covered, vaulted pergola or gather around a fire while enjoying crisp fall nights. For those looking for a hobby room or additional storage, the two-car garage features a separate workshop area with single roll up garage door. Newer HVAC. Southpoint is located in Derry Township School District and offers easy access to 322/422, Hershey Medical Center and Harrisburg International Airport.
This property is off market, which means it's not currently listed for sale or rent on Zillow. This may be different from what's available on other websites or public sources.

