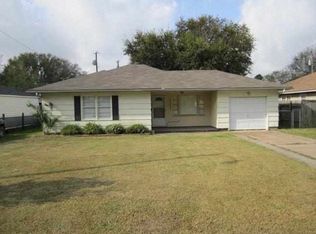Sold on 01/25/25
Price Unknown
2079 Perry Avemue, Groves, TX 77619
2beds
1,116sqft
Single Family Residence
Built in 1962
7,139.48 Square Feet Lot
$46,100 Zestimate®
$--/sqft
$1,314 Estimated rent
Home value
$46,100
$44,000 - $48,000
$1,314/mo
Zestimate® history
Loading...
Owner options
Explore your selling options
What's special
Attention investors and DIY enthusiasts! Multiple exit strategies: finish this remodel then either flip, rent or move in! Home being sold as is.
Zillow last checked: 8 hours ago
Listing updated: January 25, 2025 at 07:02am
Listed by:
Edward McClintick TREC #303307 (888) 227-1009,
Joseph Walter Realty, LLC
Source: LERA MLS,MLS#: 1831835
Facts & features
Interior
Bedrooms & bathrooms
- Bedrooms: 2
- Bathrooms: 1
- Full bathrooms: 1
Primary bedroom
- Area: 144
- Dimensions: 12 x 12
Bedroom 2
- Area: 100
- Dimensions: 10 x 10
Dining room
- Area: 81
- Dimensions: 9 x 9
Kitchen
- Area: 210
- Dimensions: 14 x 15
Living room
- Area: 225
- Dimensions: 15 x 15
Heating
- Other
Cooling
- Other
Appliances
- Included: None
Features
- One Living Area
- Flooring: Other
- Has basement: No
- Has fireplace: No
- Fireplace features: Not Applicable
Interior area
- Total structure area: 1,116
- Total interior livable area: 1,116 sqft
Property
Parking
- Total spaces: 1
- Parking features: One Car Garage
- Garage spaces: 1
Features
- Levels: One
- Stories: 1
- Pool features: None
Lot
- Size: 7,139 sqft
Details
- Parcel number: 03195000000860000000
Construction
Type & style
- Home type: SingleFamily
- Property subtype: Single Family Residence
Materials
- Other
- Foundation: Other
- Roof: Other
Condition
- Pre-Owned
- New construction: No
- Year built: 1962
Community & neighborhood
Community
- Community features: None
Location
- Region: Groves
- Subdivision: N/A
Other
Other facts
- Listing terms: Cash
Price history
| Date | Event | Price |
|---|---|---|
| 5/21/2025 | Pending sale | $199,900$179/sqft |
Source: | ||
| 4/25/2025 | Price change | $199,900-2.5%$179/sqft |
Source: | ||
| 4/14/2025 | Listed for sale | $205,000+141.2%$184/sqft |
Source: | ||
| 1/25/2025 | Sold | -- |
Source: | ||
| 1/8/2025 | Pending sale | $85,000$76/sqft |
Source: | ||
Public tax history
| Year | Property taxes | Tax assessment |
|---|---|---|
| 2025 | -- | $126,586 +1.5% |
| 2024 | $3,543 +93.3% | $124,733 +96.2% |
| 2023 | $1,832 -7.6% | $63,573 |
Find assessor info on the county website
Neighborhood: 77619
Nearby schools
GreatSchools rating
- 4/10Staff Sergeant Lucian Adams Elementary SchoolGrades: PK-5Distance: 3.2 mi
- 4/10Jefferson Middle SchoolGrades: 6-8Distance: 0.8 mi
- 2/10Memorial High SchoolGrades: 9-12Distance: 3.9 mi
Schools provided by the listing agent
- District: Port Arthur Isd
Source: LERA MLS. This data may not be complete. We recommend contacting the local school district to confirm school assignments for this home.
