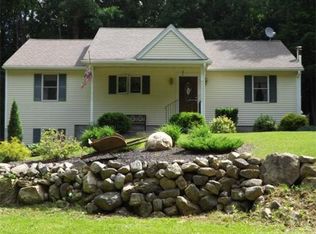PERFECTION Out In The Country Just Far Enough.....quick trip to downtown, commuter routes, shopping center, or many nature/recreation areas! Classic Colonial style, with main living areas on first floor, four spacious bedrooms and a wide hallway space upstairs. The big bonus: newly finished basement......huge space with a fireplace and new ceramic tile floor (utility and storage rooms also).....think of many ways to use this? Could be media room, with a huge tv to watch Red Sox ! The home is set back and above the country road for privacy, with a lovely yard fringed with woods. Wildlife often seen. In the rear of the house is a deck and attached screened summer room for three season living! 9 rooms, 4 bedrooms, 2.5 bathrooms, 3 fireplaces, kitchen with cabinets to spare and a cooking island.....great yard.....What more would you need? Check the photos, but it's better in person! Priced very affordably. Come see how you would fit here!
This property is off market, which means it's not currently listed for sale or rent on Zillow. This may be different from what's available on other websites or public sources.
